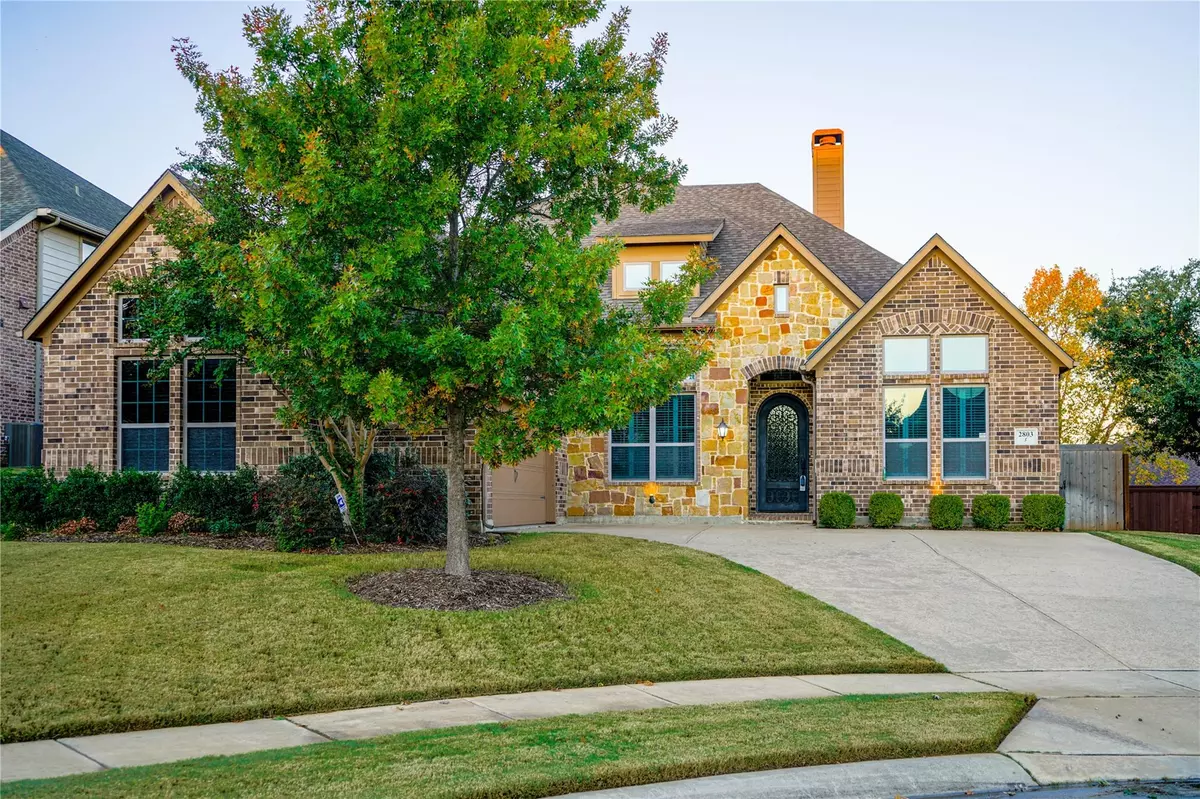$475,000
For more information regarding the value of a property, please contact us for a free consultation.
3 Beds
3 Baths
2,541 SqFt
SOLD DATE : 12/09/2021
Key Details
Property Type Single Family Home
Sub Type Single Family Residence
Listing Status Sold
Purchase Type For Sale
Square Footage 2,541 sqft
Price per Sqft $186
Subdivision Chapel Springs Estates
MLS Listing ID 14713772
Sold Date 12/09/21
Bedrooms 3
Full Baths 2
Half Baths 1
HOA Fees $34/ann
HOA Y/N Mandatory
Total Fin. Sqft 2541
Year Built 2012
Lot Size 8,581 Sqft
Acres 0.197
Property Description
Immaculately maintained SINGLE STORY home sits on a quiet cul de sac and features gorgeous handscraped wood floors and whole-home sound system. BEAUTIFUL STUDY with french doors and wall-to-wall bookshelves. Gas Cooktop, Breakfast Bar, Stainless Steel Appliances, Double Ovens, WINE PANTRY - Wine Fridge stays! Secondary bedrooms share Jack-N-Jill bath. Backyard features LARGE COVERED PATIO with Outdoor Fireplace and Gas Hookup for grill, plenty of grass for kids and pets, and lots of privacy. Master features large walk-in closet and oversize shower with DUAL SHOWER HEADS. Neighborhood features wooded walking trails, parks, ponds, and playgrounds. Close to everything that Highland Village has to offer!
Location
State TX
County Denton
Community Greenbelt, Jogging Path/Bike Path, Lake, Park, Playground
Direction From 2499 turn West onto Harlington, South on Millington, Left on Spring Meadow then Left on Spring Oaks
Rooms
Dining Room 2
Interior
Interior Features Built-in Wine Cooler, Cable TV Available, Decorative Lighting, Dry Bar, Flat Screen Wiring, High Speed Internet Available, Sound System Wiring, Vaulted Ceiling(s)
Heating Central, Natural Gas
Cooling Central Air, Electric
Flooring Ceramic Tile, Wood
Fireplaces Number 2
Fireplaces Type Brick, Gas Logs, Gas Starter
Appliance Dishwasher, Disposal, Double Oven, Electric Oven, Gas Cooktop, Microwave, Plumbed for Ice Maker, Vented Exhaust Fan
Heat Source Central, Natural Gas
Exterior
Exterior Feature Covered Patio/Porch, Fire Pit, Rain Gutters, Lighting
Garage Spaces 2.0
Fence Wood
Community Features Greenbelt, Jogging Path/Bike Path, Lake, Park, Playground
Utilities Available City Sewer, City Water, Concrete, Curbs, Sidewalk, Underground Utilities
Roof Type Composition
Parking Type 2-Car Double Doors, Covered, Garage Door Opener, Garage
Garage Yes
Building
Lot Description Cul-De-Sac, Interior Lot, Irregular Lot, Landscaped, Sprinkler System, Subdivision
Story One
Foundation Slab
Structure Type Brick
Schools
Elementary Schools Heritage
Middle Schools Briarhill
High Schools Marcus
School District Lewisville Isd
Others
Ownership See Agent
Financing Conventional
Special Listing Condition Aerial Photo, Survey Available
Read Less Info
Want to know what your home might be worth? Contact us for a FREE valuation!

Our team is ready to help you sell your home for the highest possible price ASAP

©2024 North Texas Real Estate Information Systems.
Bought with Cody Conway • Keller Williams DFW Preferred
GET MORE INFORMATION

Realtor | License ID: 0578764






