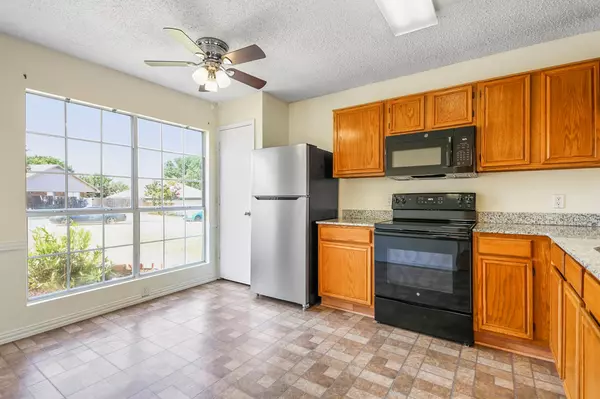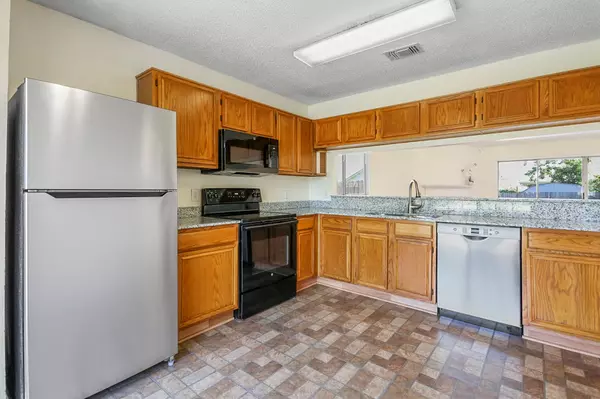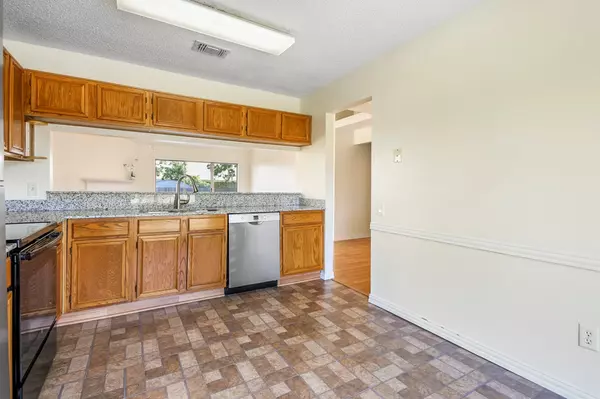$259,900
For more information regarding the value of a property, please contact us for a free consultation.
3 Beds
2 Baths
1,320 SqFt
SOLD DATE : 07/22/2022
Key Details
Property Type Single Family Home
Sub Type Single Family Residence
Listing Status Sold
Purchase Type For Sale
Square Footage 1,320 sqft
Price per Sqft $196
Subdivision Huntington Village Add
MLS Listing ID 20092432
Sold Date 07/22/22
Bedrooms 3
Full Baths 2
HOA Y/N None
Year Built 1988
Annual Tax Amount $4,882
Lot Size 6,141 Sqft
Acres 0.141
Property Description
Ready to live in a great location with great schools and parks nearby? Look no further! This 3 bedroom 2 bath home has a great layout with a large living room that has a vaulted ceiling, kitchen with a breakfast bar and eating area, spacious master bedroom and bathroom with dual sinks, and a nice backyard with lots of shade. All of the schools are within 5 minutes of the home, and Arcadia Park is less than a mile away. This city park offers miles of bike and walking trails, playgrounds, soccer fields, a disc golf course, and basketball & tennis courts. Take a bike-ride or take your fur-babies for a run through the trees and over the bridges. Lots of shopping and dining nearby on 377 and Beach. There is no HOA. It is move-in ready! All information to be verified by buyer & buyer's agent. *An offer has been accepted - home is under contract*
Location
State TX
County Tarrant
Direction From North Beach Street, go east on Basswood Blvd., Left on Silver Sage, left on Goldrock, Right on Feathercrest. Home is on Right. Also, GPS friendly.
Rooms
Dining Room 1
Interior
Interior Features Cable TV Available, Double Vanity, Eat-in Kitchen, Granite Counters, Open Floorplan, Pantry, Vaulted Ceiling(s)
Heating Central, Electric
Cooling Ceiling Fan(s), Central Air, Electric
Flooring Laminate, Vinyl
Fireplaces Number 1
Fireplaces Type Wood Burning Stove
Appliance Dishwasher, Disposal, Electric Water Heater, Microwave
Heat Source Central, Electric
Laundry Electric Dryer Hookup, Utility Room, Washer Hookup
Exterior
Garage Spaces 2.0
Fence Wood
Utilities Available All Weather Road, City Sewer, City Water
Roof Type Composition
Parking Type 2-Car Single Doors, Garage Door Opener, Garage Faces Front, On Street
Garage Yes
Building
Lot Description Interior Lot, Landscaped
Story One
Foundation Slab
Structure Type Brick,Siding
Schools
School District Keller Isd
Others
Ownership Calderwood Speer
Acceptable Financing Cash, Conventional, FHA, VA Loan
Listing Terms Cash, Conventional, FHA, VA Loan
Financing Cash
Read Less Info
Want to know what your home might be worth? Contact us for a FREE valuation!

Our team is ready to help you sell your home for the highest possible price ASAP

©2024 North Texas Real Estate Information Systems.
Bought with Michael Beam • EXP REALTY
GET MORE INFORMATION

Realtor | License ID: 0578764






