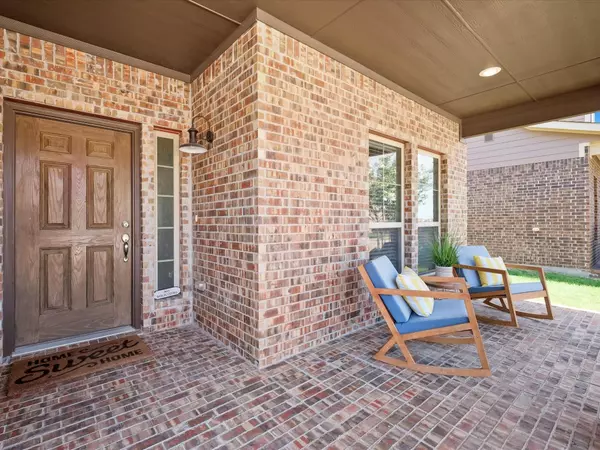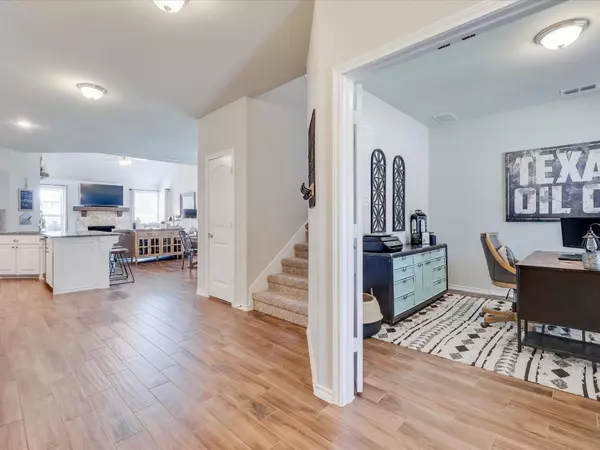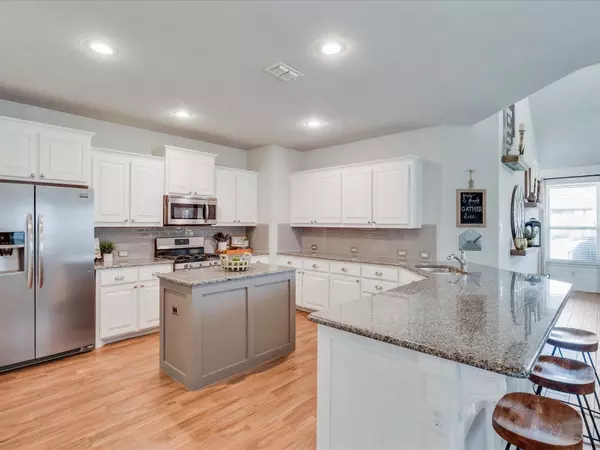$525,000
For more information regarding the value of a property, please contact us for a free consultation.
4 Beds
3 Baths
2,798 SqFt
SOLD DATE : 08/25/2022
Key Details
Property Type Single Family Home
Sub Type Single Family Residence
Listing Status Sold
Purchase Type For Sale
Square Footage 2,798 sqft
Price per Sqft $187
Subdivision Harvest Meadows Ph 2
MLS Listing ID 20091560
Sold Date 08/25/22
Style Traditional
Bedrooms 4
Full Baths 2
Half Baths 1
HOA Fees $45
HOA Y/N Mandatory
Year Built 2016
Lot Size 7,405 Sqft
Acres 0.17
Property Description
Nestled in the award-winning lifestyle community of Harvest, this gorgeous home is a MUST SEE! 312 Gannet Trail boasts plenty of designer touches such as wood-like tile, light & bright paint, shiplap, board & batten, & much more! Entry provides captivating views of the open concept floor plan & is flanked with private study equipped with French doors. Chefs kitchen features SS appliances as well as plenty of counter space & storage. The stone FP with cedar mantle & soaring ceilings highlights the cozy living room. Spacious owners retreat with tray ceiling and private ensuite. Second floor features 3 additional bedrooms, BR with dual sinks, & large flex space. Backyard offers large extended concrete slab and plenty of grass space with beautiful landscaping. Welcome Home!
Location
State TX
County Denton
Community Club House, Community Pool, Fishing, Fitness Center, Jogging Path/Bike Path, Lake, Park, Playground, Pool, Sidewalks
Direction Start on Lakeside Parkway. Turn right onto Long Prairie Road. Then, turn left onto Cross Timbers Road. Turn right onto Cleveland Gibbs Road. Turn left onto Heron Way. Lastly, turn left onto Gannet Trail.
Rooms
Dining Room 1
Interior
Interior Features Eat-in Kitchen, Kitchen Island, Pantry, Smart Home System
Heating Central
Cooling Central Air, Electric
Flooring Carpet, Tile
Fireplaces Number 1
Fireplaces Type Other
Appliance Dishwasher, Disposal, Gas Range, Microwave
Heat Source Central
Exterior
Garage Spaces 2.0
Fence Wood
Community Features Club House, Community Pool, Fishing, Fitness Center, Jogging Path/Bike Path, Lake, Park, Playground, Pool, Sidewalks
Utilities Available City Sewer, City Water, Curbs, Sidewalk
Roof Type Composition
Parking Type 2-Car Single Doors
Garage Yes
Building
Lot Description Landscaped, Other
Story Two
Foundation Slab
Structure Type Board & Batten Siding,Brick
Schools
School District Northwest Isd
Others
Ownership See Agent
Acceptable Financing Cash, Conventional, FHA, VA Loan
Listing Terms Cash, Conventional, FHA, VA Loan
Financing Conventional
Read Less Info
Want to know what your home might be worth? Contact us for a FREE valuation!

Our team is ready to help you sell your home for the highest possible price ASAP

©2024 North Texas Real Estate Information Systems.
Bought with Carla Saylors • United Real Estate DFW
GET MORE INFORMATION

Realtor | License ID: 0578764






