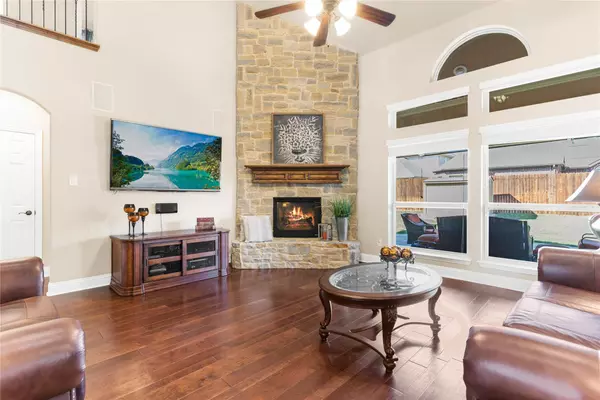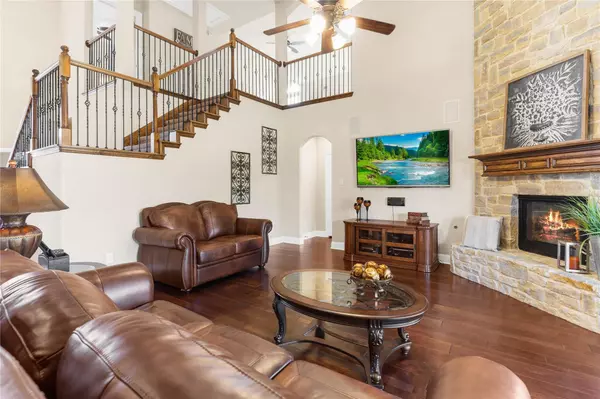$625,000
For more information regarding the value of a property, please contact us for a free consultation.
4 Beds
4 Baths
3,319 SqFt
SOLD DATE : 12/02/2022
Key Details
Property Type Single Family Home
Sub Type Single Family Residence
Listing Status Sold
Purchase Type For Sale
Square Footage 3,319 sqft
Price per Sqft $188
Subdivision Willow Wood Phase 1
MLS Listing ID 20184639
Sold Date 12/02/22
Style Traditional
Bedrooms 4
Full Baths 4
HOA Fees $55/qua
HOA Y/N Mandatory
Year Built 2017
Lot Size 6,568 Sqft
Acres 0.1508
Property Description
Immaculate Stone and Brick Home built by First Texas. Sellers offering a $6,000 credit to buyers for Closing Costs or Rate Buy Down This is the Birchwood plan w the media room on the first floor. 92'' screen & 15K of media room equipment conveys. Details are in the supplements. This home is beautifully appointed w handsome wood floors in the dining room, office, foyer, & family room. Stone fireplace anchors the family room with soaring ceilings. Kitchen is well equipped with SS double ovens, 5 burner gas cook-top, large island, & butlers pantry. Master suite is secluded & has a view of the backyard with a spa like master bath with separate vanities, shower and Jetted tub. Upstairs you will find a spacious game-room, 2 full bathrooms and three bedrooms. A 7K Rainsoft water softener system has been installed in 2019 and will convey. The backyard is lovely with a 19 x 25 stamped concrete patio installed in 2018. Granbury stone masonry was installed around the front flower beds & trees.
Location
State TX
County Collin
Community Community Pool, Curbs, Jogging Path/Bike Path, Park, Playground, Sidewalks
Direction USE GPS
Rooms
Dining Room 2
Interior
Interior Features Built-in Features, Cable TV Available, Chandelier, Decorative Lighting, Double Vanity, Flat Screen Wiring, Granite Counters, High Speed Internet Available, Kitchen Island, Open Floorplan, Pantry, Smart Home System, Sound System Wiring, Vaulted Ceiling(s), Walk-In Closet(s)
Heating Fireplace(s), Natural Gas
Cooling Ceiling Fan(s), Central Air, Zoned
Flooring Carpet, Ceramic Tile, Wood
Fireplaces Number 1
Fireplaces Type Family Room, Gas Logs, Gas Starter, Raised Hearth, Stone
Equipment Home Theater
Appliance Dishwasher, Disposal, Electric Oven, Gas Cooktop, Gas Water Heater, Microwave, Double Oven, Plumbed For Gas in Kitchen, Vented Exhaust Fan, Water Softener
Heat Source Fireplace(s), Natural Gas
Laundry Electric Dryer Hookup, Utility Room, Full Size W/D Area
Exterior
Exterior Feature Covered Patio/Porch, Rain Gutters
Garage Spaces 2.0
Fence Wood
Community Features Community Pool, Curbs, Jogging Path/Bike Path, Park, Playground, Sidewalks
Utilities Available Cable Available, City Sewer, City Water, Curbs, Individual Gas Meter, Individual Water Meter, Sidewalk, Underground Utilities
Roof Type Composition
Parking Type 2-Car Single Doors
Garage Yes
Building
Lot Description Few Trees, Interior Lot, Landscaped, Sprinkler System, Subdivision
Story Two
Foundation Slab
Structure Type Brick,Rock/Stone
Schools
Elementary Schools Willow Wood
School District Melissa Isd
Others
Ownership See Agent
Acceptable Financing Cash, Conventional, FHA
Listing Terms Cash, Conventional, FHA
Financing Conventional
Special Listing Condition Aerial Photo, Survey Available
Read Less Info
Want to know what your home might be worth? Contact us for a FREE valuation!

Our team is ready to help you sell your home for the highest possible price ASAP

©2024 North Texas Real Estate Information Systems.
Bought with Billie Sheppard • Allie Beth Allman & Assoc.
GET MORE INFORMATION

Realtor | License ID: 0578764






