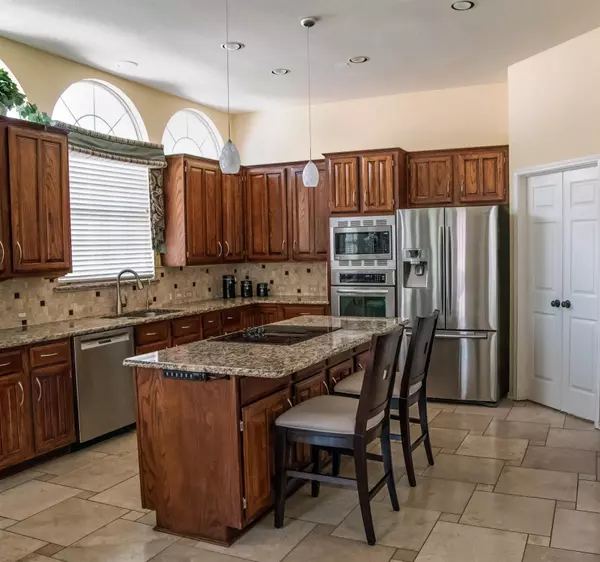$599,500
For more information regarding the value of a property, please contact us for a free consultation.
4 Beds
4 Baths
3,741 SqFt
SOLD DATE : 12/16/2022
Key Details
Property Type Single Family Home
Sub Type Single Family Residence
Listing Status Sold
Purchase Type For Sale
Square Footage 3,741 sqft
Price per Sqft $160
Subdivision Briarhill Estates 3
MLS Listing ID 20170866
Sold Date 12/16/22
Bedrooms 4
Full Baths 4
HOA Y/N None
Year Built 1994
Annual Tax Amount $9,489
Lot Size 10,062 Sqft
Acres 0.231
Property Description
PRICED TO SELL! Beautiful two story home located in highly desirable Highland Village is well maintained! This home offers an open design with natural lighting and a grand entrance. You will be greeted by a two-story foyer, inviting living spaces & dining combo, perfect for hosting. The kitchen features beautiful granite counter tops with cook top on island and built-in wall oven. Kitchen opens to the spacious family room and breakfast area. Also features a formal dining area and additional living space located at the front of the house. The office space has nice French doors and is great for working remotely or can be used as an additional bedroom. All bedrooms are located on the 2nd floor including the spacious owners suite. Two bedrooms share a Jack and Jill bathroom. Also enjoy a 3-car garage with overhead attic storage! Walk out the back door to enjoy a beautiful green space with a patio. You will enjoy being close to shopping, schools, medical facilities, dining and alot more.
Location
State TX
County Denton
Direction See GPS
Rooms
Dining Room 2
Interior
Interior Features Built-in Features, Decorative Lighting, Eat-in Kitchen, Granite Counters, High Speed Internet Available, Kitchen Island, Open Floorplan
Heating Natural Gas
Cooling Central Air
Flooring Carpet, Ceramic Tile, Travertine Stone
Fireplaces Number 1
Fireplaces Type Gas, Gas Logs, Glass Doors
Appliance Dishwasher, Disposal, Microwave
Heat Source Natural Gas
Laundry Utility Room, Other
Exterior
Exterior Feature Garden(s), Other
Garage Spaces 3.0
Fence Fenced
Utilities Available City Sewer, City Water
Roof Type Composition
Parking Type Garage Faces Side
Garage Yes
Building
Lot Description Other
Story Two
Foundation Slab
Structure Type Brick,Siding
Schools
Elementary Schools Bluebonnet
School District Lewisville Isd
Others
Ownership See Tax Records
Acceptable Financing Cash, Conventional, FHA, VA Loan
Listing Terms Cash, Conventional, FHA, VA Loan
Financing VA
Read Less Info
Want to know what your home might be worth? Contact us for a FREE valuation!

Our team is ready to help you sell your home for the highest possible price ASAP

©2024 North Texas Real Estate Information Systems.
Bought with Denyse Zamora • Keller Williams Realty
GET MORE INFORMATION

Realtor | License ID: 0578764






