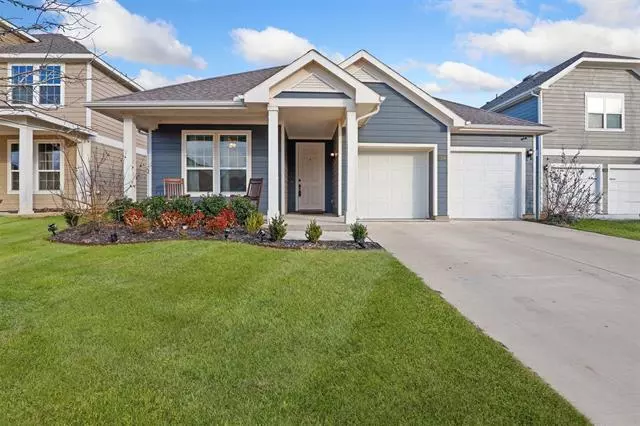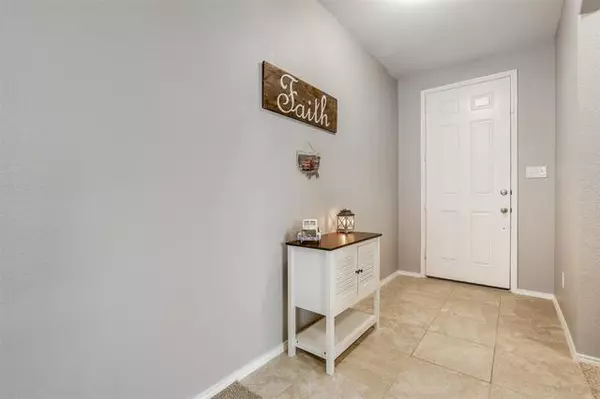$350,000
For more information regarding the value of a property, please contact us for a free consultation.
3 Beds
2 Baths
1,814 SqFt
SOLD DATE : 02/14/2022
Key Details
Property Type Single Family Home
Sub Type Single Family Residence
Listing Status Sold
Purchase Type For Sale
Square Footage 1,814 sqft
Price per Sqft $192
Subdivision The Landing At Provi
MLS Listing ID 14737787
Sold Date 02/14/22
Style Colonial,Traditional
Bedrooms 3
Full Baths 2
HOA Fees $20/ann
HOA Y/N Mandatory
Total Fin. Sqft 1814
Year Built 2019
Annual Tax Amount $5,916
Lot Size 5,619 Sqft
Acres 0.129
Property Description
MULTIPLE OFFERS. PLS SUBMIT HIGHEST AND BEST BY 1-17-22 5:00 PM Move-in Ready charming and adorable home features an inviting front porch where you can sit & sip your coffee in the morning. Ceramic tile floor in the entry, utility, kitchen, pantry, dining & all bathrooms. 42-inch cabinets with crown molding. Granite countertops, ceramic tile backsplash, large kitchen island and recessed lighting. Fireplace with arched spartan cast stone face and mantle. Rounded sheetrock corners in traffic areas & arched openings. The primary suite includes dual sink vanity, separate shower & garden jetted tub with a window for natural light. Enjoy the private fenced backyard from the covered patio! Exterior lighting.
Location
State TX
County Denton
Community Jogging Path/Bike Path, Park, Playground
Direction From Main St & Fishtrap Rd, Head west on Fishtrap Rd toward Angel LnTurn right on Barberry Hill RdTurn right on Fair Oaks DrFair Oaks Dr turns left & becomes Langham RdDestination will be on the Right.
Rooms
Dining Room 2
Interior
Interior Features Cable TV Available, High Speed Internet Available, Smart Home System
Heating Heat Pump
Cooling Ceiling Fan(s), Central Air, Electric, Heat Pump
Flooring Carpet, Ceramic Tile
Fireplaces Number 1
Fireplaces Type Electric
Appliance Convection Oven, Dishwasher, Disposal, Electric Range, Microwave, Plumbed for Ice Maker, Vented Exhaust Fan, Electric Water Heater
Heat Source Heat Pump
Laundry Full Size W/D Area, Washer Hookup
Exterior
Exterior Feature Covered Patio/Porch
Garage Spaces 2.0
Fence Vinyl
Community Features Jogging Path/Bike Path, Park, Playground
Utilities Available City Sewer, City Water, Concrete, Curbs, Individual Gas Meter, Sidewalk, Underground Utilities
Roof Type Composition
Parking Type 2-Car Double Doors, Garage Door Opener, Garage, Garage Faces Front
Garage Yes
Building
Lot Description Few Trees, Interior Lot, Landscaped, Subdivision
Story One
Foundation Slab
Structure Type Siding
Schools
Elementary Schools James A Monaco
Middle Schools Aubrey
High Schools Aubrey
School District Aubrey Isd
Others
Restrictions No Livestock,No Mobile Home
Ownership On file
Acceptable Financing Cash, Conventional, FHA, VA Loan
Listing Terms Cash, Conventional, FHA, VA Loan
Financing Conventional
Read Less Info
Want to know what your home might be worth? Contact us for a FREE valuation!

Our team is ready to help you sell your home for the highest possible price ASAP

©2024 North Texas Real Estate Information Systems.
Bought with Drenushe Dibra • Fathom Realty
GET MORE INFORMATION

Realtor | License ID: 0578764






