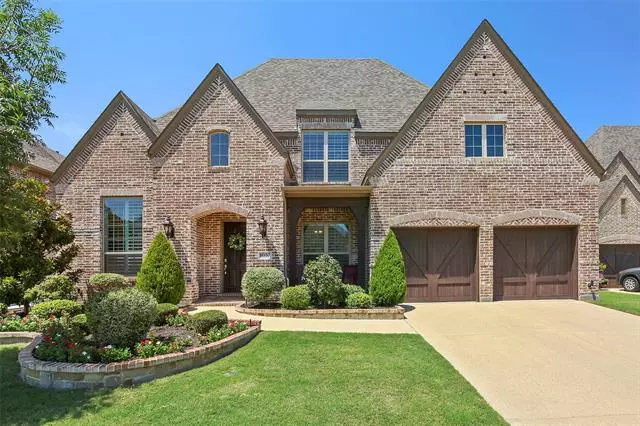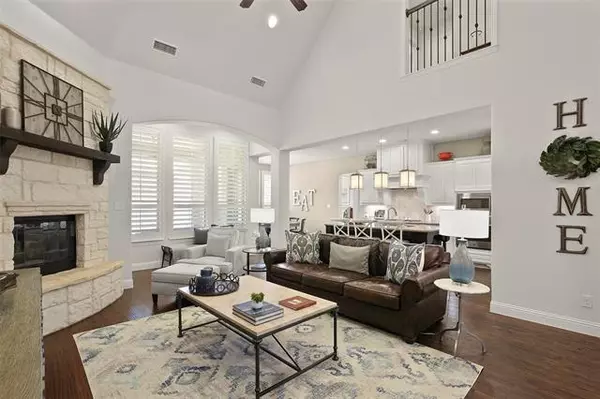$579,000
For more information regarding the value of a property, please contact us for a free consultation.
4 Beds
3 Baths
3,561 SqFt
SOLD DATE : 10/20/2020
Key Details
Property Type Single Family Home
Sub Type Single Family Residence
Listing Status Sold
Purchase Type For Sale
Square Footage 3,561 sqft
Price per Sqft $162
Subdivision Fairway Ranch Phase 2
MLS Listing ID 14419593
Sold Date 10/20/20
Style Traditional
Bedrooms 4
Full Baths 3
HOA Fees $63/ann
HOA Y/N Mandatory
Total Fin. Sqft 3561
Year Built 2017
Lot Size 8,102 Sqft
Acres 0.186
Lot Dimensions 65x125
Property Description
Spectacular Highland Home adorned with plantation shutters, custom built-ins, wood floors, Austin-stone fireplace surround, gas cooktop & more! Nestled on a choice street in the middle of highly coveted Fairway Ranch. Meticulously maintained. Open kitchen to den floor plan! Designer colors, high end light fixtures, high ceilings, 3 car garage & beautiful brick planter boxes. Large backyard with patio & built-in grill. Study with double doors. Split bedrm arrangement. Game room & media room are connected for an entertainers paradise. Storage galore with built-ins added in study, butlery area of kitchen, laundry room & upstairs hallway. Full brick on back of house too! Take note of the low taxes of Roanoke.
Location
State TX
County Denton
Community Community Pool, Park, Perimeter Fencing, Playground
Direction Use GPS.
Rooms
Dining Room 2
Interior
Interior Features Decorative Lighting, High Speed Internet Available
Heating Central, Natural Gas, Zoned
Cooling Ceiling Fan(s), Central Air, Electric, Zoned
Flooring Carpet, Ceramic Tile, Wood
Fireplaces Number 1
Fireplaces Type Gas Logs, Gas Starter
Appliance Dishwasher, Disposal, Gas Cooktop, Microwave, Plumbed For Gas in Kitchen, Plumbed for Ice Maker, Gas Water Heater
Heat Source Central, Natural Gas, Zoned
Laundry Full Size W/D Area
Exterior
Exterior Feature Attached Grill, Covered Patio/Porch, Rain Gutters
Garage Spaces 3.0
Fence Rock/Stone, Wood
Community Features Community Pool, Park, Perimeter Fencing, Playground
Utilities Available City Sewer, City Water, Curbs, Individual Gas Meter, Individual Water Meter, Sidewalk, Underground Utilities
Roof Type Composition
Parking Type Epoxy Flooring, Garage Door Opener, Garage Faces Front, Tandem
Garage Yes
Building
Lot Description Interior Lot, Landscaped, Lrg. Backyard Grass, Sprinkler System, Subdivision
Story Two
Foundation Slab
Structure Type Brick
Schools
Elementary Schools Cox
Middle Schools John M Tidwell
High Schools Byron Nelson
School District Northwest Isd
Others
Ownership See LA
Acceptable Financing Cash, Conventional
Listing Terms Cash, Conventional
Financing Conventional
Read Less Info
Want to know what your home might be worth? Contact us for a FREE valuation!

Our team is ready to help you sell your home for the highest possible price ASAP

©2024 North Texas Real Estate Information Systems.
Bought with Letta Burger • DFW Legacy Group
GET MORE INFORMATION

Realtor | License ID: 0578764






