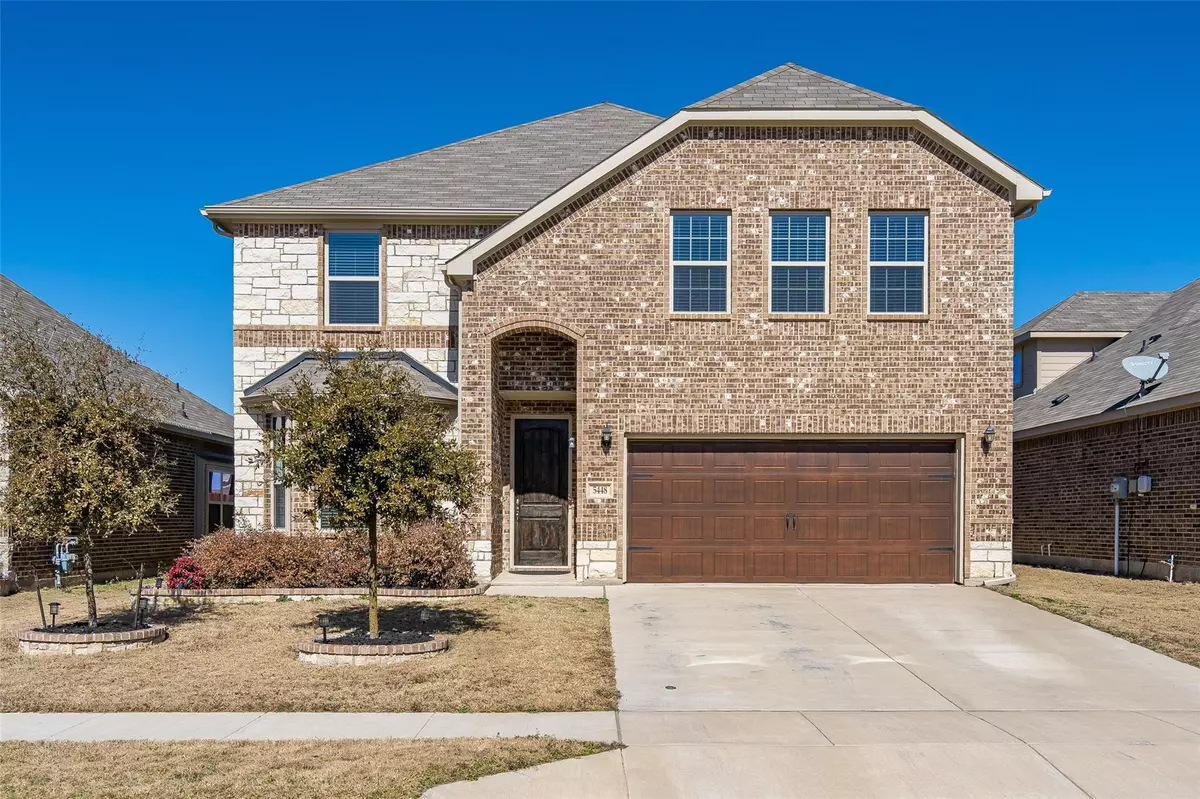$424,900
For more information regarding the value of a property, please contact us for a free consultation.
4 Beds
4 Baths
3,828 SqFt
SOLD DATE : 04/14/2021
Key Details
Property Type Single Family Home
Sub Type Single Family Residence
Listing Status Sold
Purchase Type For Sale
Square Footage 3,828 sqft
Price per Sqft $110
Subdivision Marine Creek Ranch Add
MLS Listing ID 14514734
Sold Date 04/14/21
Style Traditional
Bedrooms 4
Full Baths 3
Half Baths 1
HOA Fees $30/ann
HOA Y/N Mandatory
Total Fin. Sqft 3828
Year Built 2016
Annual Tax Amount $10,214
Lot Size 6,708 Sqft
Acres 0.154
Property Description
Absolutely beautiful 4BR, 3.5 Bath home with gourmet kitchen, open concept, and Mother in law suite! This lovely home features TWO FULL OWNER'S SUITES, one down, one up, each with ensuite bath and walk in closet. Oversized formal dining hosts ultimate dinner party, gourmet kitchen has 5-burner gas cooktop, pretty glass front cabinets, durable and stylish granite counters, SS appliances, walk in pantry, and upgraded bank of cabs with Quartz counter in breakfast nook. Extended and covered patio leads to spacious yard and 7-person hot tub with 42 jets, LED lights and fountain. Upstairs offers two additional spacious living areas, the second owner's suite and bath, and two additional bedrooms and another full bath.
Location
State TX
County Tarrant
Community Club House, Community Pool, Jogging Path/Bike Path, Park, Playground
Direction From I-820 West take exit 12B onto Old Decatur Rd, turn right onto Old Decatur Rd, turn left onto Cromwell Marine Creek Rd, at the roundabout take the second exit onto Cromwell Marine Creek Rd, turn left onto Crystal Lake Dr, turn right onto Tuxbury Pond Dr, 5448 Tuxbury Pond Dr is on your right.
Rooms
Dining Room 2
Interior
Interior Features Decorative Lighting
Heating Central, Electric
Cooling Central Air, Electric
Flooring Carpet, Ceramic Tile, Wood
Fireplaces Number 1
Fireplaces Type Gas Logs, Gas Starter, Stone
Appliance Dishwasher, Disposal, Electric Oven, Gas Cooktop, Microwave, Plumbed for Ice Maker, Vented Exhaust Fan
Heat Source Central, Electric
Laundry Full Size W/D Area
Exterior
Exterior Feature Covered Patio/Porch, Rain Gutters
Garage Spaces 2.0
Fence Wood
Community Features Club House, Community Pool, Jogging Path/Bike Path, Park, Playground
Utilities Available City Sewer, City Water, Sidewalk
Roof Type Composition
Parking Type Garage Door Opener, Garage, Garage Faces Front
Garage Yes
Building
Lot Description Few Trees, Interior Lot, Landscaped, Lrg. Backyard Grass, Sprinkler System, Subdivision
Story Two
Foundation Slab
Structure Type Brick,Rock/Stone,Siding
Schools
Elementary Schools Parkview
Middle Schools Marine Creek
High Schools Chisholm Trail
School District Eagle Mt-Saginaw Isd
Others
Ownership Gamble
Acceptable Financing Cash, Conventional, FHA, VA Loan
Listing Terms Cash, Conventional, FHA, VA Loan
Financing Conventional
Special Listing Condition Survey Available
Read Less Info
Want to know what your home might be worth? Contact us for a FREE valuation!

Our team is ready to help you sell your home for the highest possible price ASAP

©2024 North Texas Real Estate Information Systems.
Bought with D.R. Couch • All City Real Estate
GET MORE INFORMATION

Realtor | License ID: 0578764

