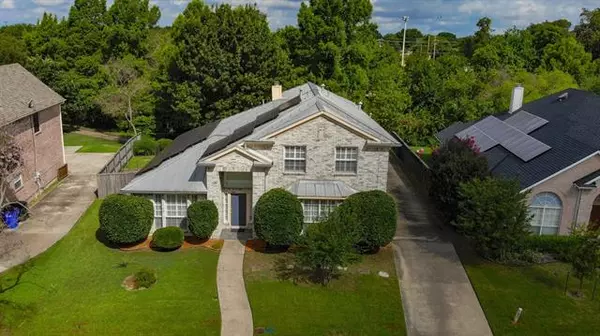$421,700
For more information regarding the value of a property, please contact us for a free consultation.
4 Beds
3 Baths
2,908 SqFt
SOLD DATE : 07/16/2021
Key Details
Property Type Single Family Home
Sub Type Single Family Residence
Listing Status Sold
Purchase Type For Sale
Square Footage 2,908 sqft
Price per Sqft $145
Subdivision Shadow Lakes Ph A
MLS Listing ID 14607773
Sold Date 07/16/21
Style Traditional
Bedrooms 4
Full Baths 2
Half Baths 1
HOA Y/N None
Total Fin. Sqft 2908
Year Built 1994
Annual Tax Amount $7,368
Lot Size 9,147 Sqft
Acres 0.21
Lot Dimensions 00 x 00
Property Description
Meticulously maintained one-owner home situated on wooded Mustang Creek and nature trail, a stone's throw from Bethany Lakes Park and Joe Farmer Rec. Center. Spacious upstairs flex room works as a home office, media room, gym, or playroom. Rear balcony is accessible from the flex room as well as spiral staircase on patio. The two solar arrays ARE PAID OFF and typically result in nominal power bills, often earning money from utility provider. Durable metal roof ensures no hail claims. Ample parking on long driveway plus parking pad by garage. Herb garden and separately fenced vegetable garden await a buyer with green thumb. Thorough set of records and warranties will be provided by sellers. Refrigerator conveys.
Location
State TX
County Collin
Direction Take Bethany west to Allen Heights. Go north and turn right at Shadow Lakes, then first left at Huntington. House is on your left
Rooms
Dining Room 2
Interior
Interior Features Cable TV Available, High Speed Internet Available, Multiple Staircases, Vaulted Ceiling(s)
Heating Central, Natural Gas, Zoned
Cooling Ceiling Fan(s), Central Air, Electric, Zoned
Flooring Carpet, Ceramic Tile, Laminate, Wood
Fireplaces Number 1
Fireplaces Type Gas Starter, Wood Burning
Appliance Dishwasher, Disposal, Electric Oven, Gas Cooktop, Microwave, Plumbed For Gas in Kitchen, Plumbed for Ice Maker, Refrigerator, Vented Exhaust Fan, Gas Water Heater
Heat Source Central, Natural Gas, Zoned
Laundry Electric Dryer Hookup, Full Size W/D Area, Gas Dryer Hookup, Washer Hookup
Exterior
Exterior Feature Balcony, Covered Patio/Porch, Rain Gutters
Garage Spaces 2.0
Fence Metal, Wood
Utilities Available City Sewer, City Water, Curbs, Individual Gas Meter, Sidewalk, Underground Utilities
Waterfront Description Creek
Roof Type Metal
Parking Type 2-Car Single Doors, Garage Faces Rear
Garage Yes
Building
Lot Description Adjacent to Greenbelt, Interior Lot, Landscaped, Many Trees, Subdivision
Story Two
Foundation Slab
Structure Type Brick
Schools
Elementary Schools Story
Middle Schools Lowery Freshman Center
High Schools Allen
School District Allen Isd
Others
Ownership Steven J. and Cinde F. Pettey
Acceptable Financing Cash, Conventional, FHA, VA Loan
Listing Terms Cash, Conventional, FHA, VA Loan
Financing Cash
Read Less Info
Want to know what your home might be worth? Contact us for a FREE valuation!

Our team is ready to help you sell your home for the highest possible price ASAP

©2024 North Texas Real Estate Information Systems.
Bought with Melissa Dear • Keller Williams Realty Allen
GET MORE INFORMATION

Realtor | License ID: 0578764






