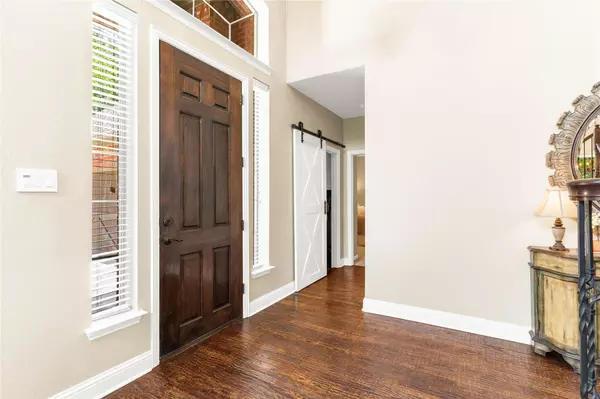$900,000
For more information regarding the value of a property, please contact us for a free consultation.
4 Beds
4 Baths
3,874 SqFt
SOLD DATE : 07/08/2022
Key Details
Property Type Single Family Home
Sub Type Single Family Residence
Listing Status Sold
Purchase Type For Sale
Square Footage 3,874 sqft
Price per Sqft $232
Subdivision Sloan Creek Estates Ph Ii
MLS Listing ID 20085089
Sold Date 07/08/22
Style Traditional
Bedrooms 4
Full Baths 4
HOA Fees $52/ann
HOA Y/N Mandatory
Year Built 2006
Annual Tax Amount $10,347
Lot Size 0.710 Acres
Acres 0.71
Lot Dimensions see survey
Property Description
Relax in shade & tranquility with wooded views from every room. One of the BEST lots in Fairview's highly desired Sloan Creek Estates, this .7 acre natural greenbelt lot provides peaceful & picturesque living. The adjacent wooded walk & bike path, highly rated schools (McKinney or Lovejoy's tuition option), convenience to shopping & dining, provide a stellar combination of features. This dramatic vaulted plan includes a 25x16 owner's suite + 2nd bdrm on the main level, media, game, loft, built in desk & 2bdrms up. The master's separate sitting area is an 11x11 room with patio access, suitable for study, nursery or fitness. Quality finishes: hand scraped hardwoods, stain grade cabinets, wine bar w built in chiller, upgraded moldings, black stainless appliances, convection micro, R40 Windows, in wall pest defense sys, oversize 3car garage. 3mi-Allen Outlets, Fairview Town Ctr, Village at Allen. 4mi-Historic Downtown McKinney. Open House Sat June 18, 1-3pm. Showings begin Thurs June 14.
Location
State TX
County Collin
Direction From 75 and Stacy Rd: Stacy R, Hwy 5-L, R on Sloan Creek and prop on R.
Rooms
Dining Room 2
Interior
Interior Features Built-in Features, Built-in Wine Cooler, Cable TV Available, Cathedral Ceiling(s), Chandelier, Decorative Lighting, Double Vanity, Flat Screen Wiring, Granite Counters, High Speed Internet Available, Kitchen Island, Loft, Open Floorplan, Pantry, Vaulted Ceiling(s), Walk-In Closet(s)
Heating Central, Natural Gas
Cooling Ceiling Fan(s), Central Air, Electric
Flooring Carpet, Ceramic Tile, Hardwood
Fireplaces Number 1
Fireplaces Type Brick, Family Room, Gas Logs, Gas Starter, Wood Burning
Appliance Dishwasher, Disposal, Gas Cooktop, Gas Water Heater, Microwave, Convection Oven, Plumbed For Gas in Kitchen, Vented Exhaust Fan
Heat Source Central, Natural Gas
Laundry Utility Room
Exterior
Exterior Feature Covered Patio/Porch, Fire Pit, Rain Gutters, Lighting, Private Yard
Garage Spaces 3.0
Fence Wood, Wrought Iron
Utilities Available City Sewer, City Water, Concrete, Curbs, Electricity Available, Electricity Connected, Individual Gas Meter, Individual Water Meter, Phone Available, Sewer Available, Sidewalk, Underground Utilities
Roof Type Composition
Parking Type Garage, Garage Door Opener, Garage Faces Side, Inside Entrance, Kitchen Level, Oversized
Garage Yes
Building
Lot Description Adjacent to Greenbelt, Cul-De-Sac, Greenbelt, Interior Lot, Landscaped, Many Trees, Park View, Sprinkler System, Subdivision
Story Two
Foundation Slab
Structure Type Brick,Stone Veneer
Schools
School District Mckinney Isd
Others
Ownership William Jr & Candace Marlow
Acceptable Financing Conventional
Listing Terms Conventional
Financing Cash
Special Listing Condition Survey Available
Read Less Info
Want to know what your home might be worth? Contact us for a FREE valuation!

Our team is ready to help you sell your home for the highest possible price ASAP

©2024 North Texas Real Estate Information Systems.
Bought with Tom Grisak • Keller Williams Realty Allen
GET MORE INFORMATION

Realtor | License ID: 0578764






