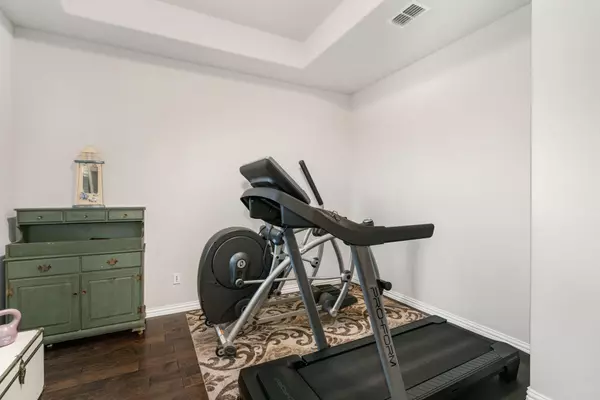$449,900
For more information regarding the value of a property, please contact us for a free consultation.
3 Beds
2 Baths
2,140 SqFt
SOLD DATE : 04/28/2023
Key Details
Property Type Single Family Home
Sub Type Single Family Residence
Listing Status Sold
Purchase Type For Sale
Square Footage 2,140 sqft
Price per Sqft $210
Subdivision Arrow Brooke Ph 2
MLS Listing ID 20285565
Sold Date 04/28/23
Style Traditional
Bedrooms 3
Full Baths 2
HOA Fees $65/qua
HOA Y/N Mandatory
Year Built 2018
Annual Tax Amount $9,563
Lot Size 10,105 Sqft
Acres 0.232
Property Description
Amenities surround this incredible home - with a catch & release pond across the street & a meandering jog_bike path behind! 3-car tandem garage plus 3 bedrooms & an office (currently being used as a home gym). Raised tray ceilings & arched entries add a spacious feel to this flowing floor plan with wood floors. Impressive stone fireplace takes center stage in the main living area while island with bar ledge is central to this bright kitchen equipped with granite countertops, gas range & corner walk-in pantry. Owner's suite features just installed luxury vinyl plank & separate vanities. Extended stamped concrete patio offers plenty of space for all to relax in the fresh air overlooking expansive grass play area.
Located walking distance from community pool & playground. Solar panels will be paid off at closing. Just walking distance to community pool & playground.
Location
State TX
County Denton
Community Community Pool, Curbs, Fishing, Lake, Park, Playground, Sidewalks
Direction Use GPS
Rooms
Dining Room 2
Interior
Interior Features Decorative Lighting, Eat-in Kitchen, Granite Counters, Open Floorplan, Vaulted Ceiling(s), Walk-In Closet(s)
Heating Central, Natural Gas
Cooling Ceiling Fan(s), Central Air, Electric
Flooring Carpet, Ceramic Tile, Hardwood, Luxury Vinyl Plank
Fireplaces Number 1
Fireplaces Type Gas Logs
Appliance Dishwasher, Disposal, Gas Range, Gas Water Heater, Microwave
Heat Source Central, Natural Gas
Laundry Electric Dryer Hookup, Utility Room, Full Size W/D Area, Washer Hookup
Exterior
Exterior Feature Covered Patio/Porch, Rain Gutters
Garage Spaces 3.0
Fence Wood, Wrought Iron
Community Features Community Pool, Curbs, Fishing, Lake, Park, Playground, Sidewalks
Utilities Available Co-op Water, Concrete, Curbs, Sidewalk
Roof Type Composition
Parking Type Driveway, Garage, Garage Door Opener, Garage Faces Front, Tandem
Garage Yes
Building
Lot Description Adjacent to Greenbelt, Few Trees, Interior Lot, Landscaped, Lrg. Backyard Grass, Sprinkler System, Subdivision, Water/Lake View
Story One
Foundation Slab
Structure Type Brick
Schools
Elementary Schools Paloma Creek
Middle Schools Rodriguez
High Schools Ray Braswell
School District Denton Isd
Others
Ownership See Offer Instructions
Acceptable Financing Cash, Conventional, FHA, VA Loan
Listing Terms Cash, Conventional, FHA, VA Loan
Financing Conventional
Special Listing Condition Aerial Photo
Read Less Info
Want to know what your home might be worth? Contact us for a FREE valuation!

Our team is ready to help you sell your home for the highest possible price ASAP

©2024 North Texas Real Estate Information Systems.
Bought with Lisa Davenport • Turner Massey Realty, LLC.
GET MORE INFORMATION

Realtor | License ID: 0578764






