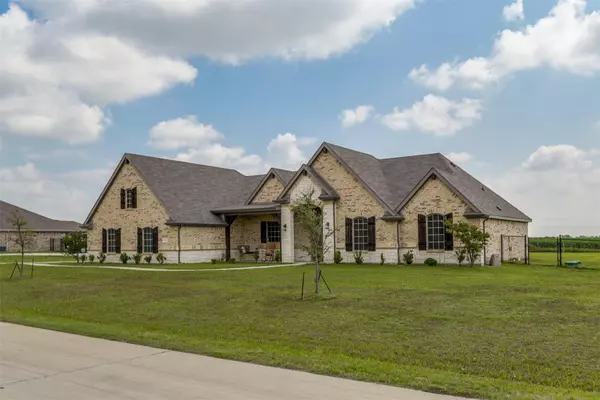$545,000
For more information regarding the value of a property, please contact us for a free consultation.
4 Beds
2 Baths
2,410 SqFt
SOLD DATE : 06/23/2023
Key Details
Property Type Single Family Home
Sub Type Single Family Residence
Listing Status Sold
Purchase Type For Sale
Square Footage 2,410 sqft
Price per Sqft $226
Subdivision Venus Rdg Ph 4
MLS Listing ID 20336129
Sold Date 06/23/23
Style Craftsman
Bedrooms 4
Full Baths 2
HOA Y/N None
Year Built 2019
Annual Tax Amount $9,496
Lot Size 1.001 Acres
Acres 1.001
Property Description
A MUST-SEE! This beautiful one-story home is situated on a 1-acre lot in a quiet neighborhood with great neighbors. It has 4 spacious bedrooms, an oversized master closet, a beautiful modern kitchen including granite countertops, and a breakfast bar. The swing on the front porch makes the perfect place to enjoy your morning coffee. The open-concept floorplan also includes a large living area with a beautiful fireplace perfect for entertaining, and security & sprinkler systems and it was built all energy efficient. It boasts a large 30 x 40 workshop with its own MANCAVE with upstairs storage. Along with a fire pit in the back to sit out and star gaze. This property is in the country, but close enough to the city you won't miss out on anything! It is not going to last long! See you Soon!
Location
State TX
County Johnson
Direction From Arlington or Mansfield exit Lone Star from Hwy 287, go 10 miles approx. turn right on County Road 501, if you get to Sonic you have gone to far, turn right on Sumner Drive, house is down on the right.
Rooms
Dining Room 1
Interior
Interior Features Cable TV Available, Decorative Lighting, Eat-in Kitchen, Flat Screen Wiring, Granite Counters, High Speed Internet Available, Kitchen Island, Open Floorplan
Heating Central, Electric, ENERGY STAR Qualified Equipment
Cooling Ceiling Fan(s), Central Air, Electric, ENERGY STAR Qualified Equipment
Flooring Carpet, Wood
Fireplaces Number 1
Fireplaces Type Living Room, Raised Hearth, Stone, Wood Burning
Appliance Dishwasher, Disposal, Electric Cooktop, Electric Oven, Electric Water Heater, Microwave
Heat Source Central, Electric, ENERGY STAR Qualified Equipment
Laundry Electric Dryer Hookup, Utility Room, Full Size W/D Area, Washer Hookup
Exterior
Exterior Feature Covered Patio/Porch, Fire Pit, Rain Gutters, Lighting
Garage Spaces 2.0
Fence Chain Link, Perimeter
Utilities Available Aerobic Septic, Concrete, Individual Water Meter
Roof Type Composition,Shingle
Parking Type 2-Car Single Doors, Driveway, Garage Door Opener, Garage Faces Side, See Remarks
Garage Yes
Building
Lot Description Acreage, Few Trees, Greenbelt, Lrg. Backyard Grass, Sprinkler System
Story One
Foundation Slab
Structure Type Brick
Schools
Elementary Schools Venus
Middle Schools Venus
High Schools Venus
School District Venus Isd
Others
Ownership Joel and Julie Cude
Acceptable Financing Cash, Conventional, FHA, VA Loan
Listing Terms Cash, Conventional, FHA, VA Loan
Financing Conventional
Read Less Info
Want to know what your home might be worth? Contact us for a FREE valuation!

Our team is ready to help you sell your home for the highest possible price ASAP

©2024 North Texas Real Estate Information Systems.
Bought with Deana May • Monument Realty
GET MORE INFORMATION

Realtor | License ID: 0578764






