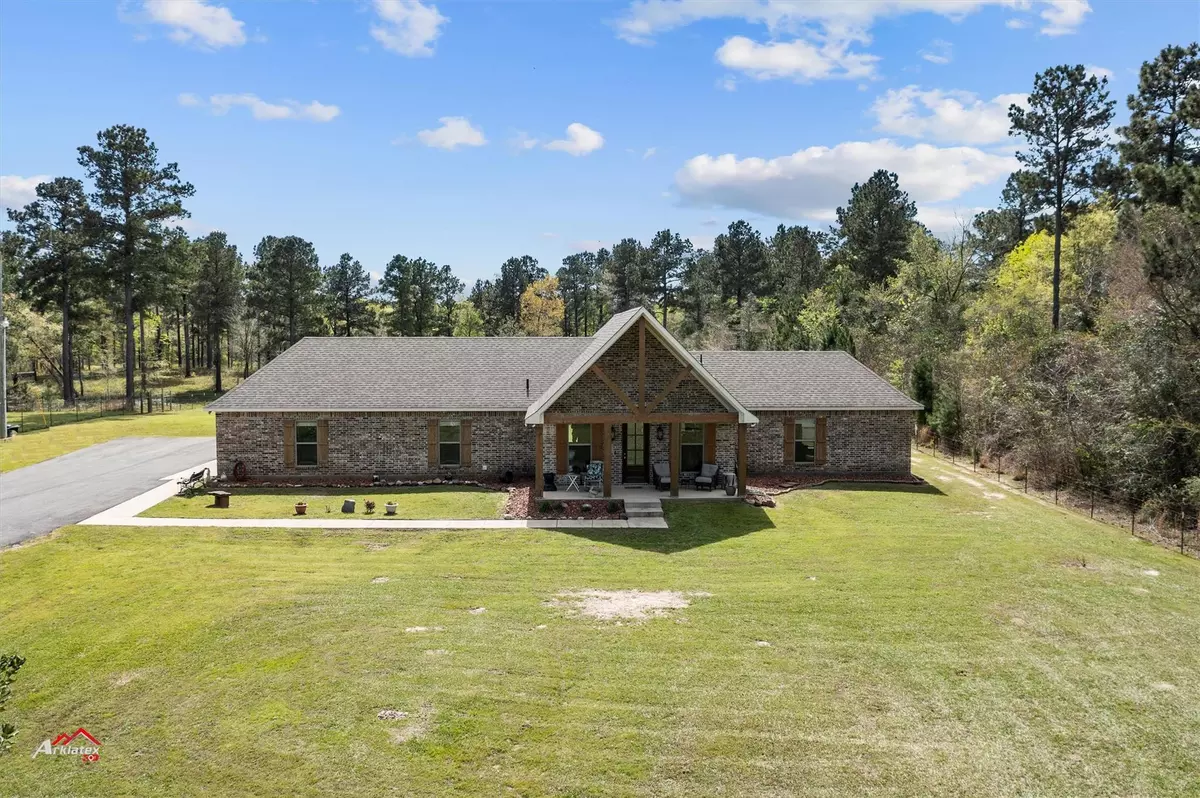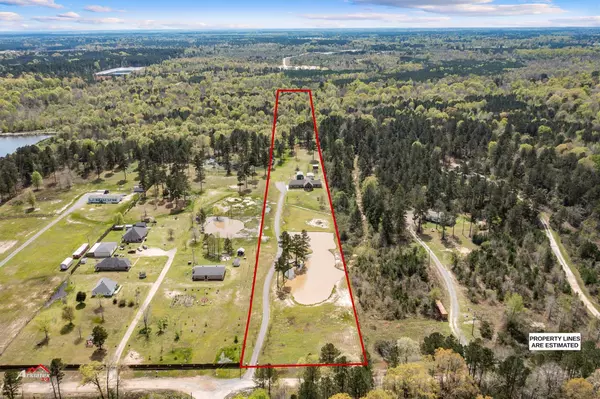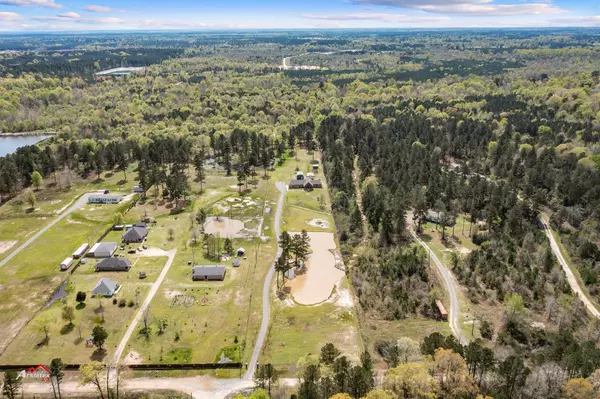$399,000
For more information regarding the value of a property, please contact us for a free consultation.
2 Beds
3 Baths
1,771 SqFt
SOLD DATE : 07/03/2023
Key Details
Property Type Single Family Home
Sub Type Single Family Residence
Listing Status Sold
Purchase Type For Sale
Square Footage 1,771 sqft
Price per Sqft $225
Subdivision Plantation Pines
MLS Listing ID 20278903
Sold Date 07/03/23
Bedrooms 2
Full Baths 2
Half Baths 1
HOA Y/N None
Year Built 2017
Lot Size 10.000 Acres
Acres 10.0
Property Description
ABSOLUTELY FABULOUS CUSTOM HOME IN THE COUNTRY on 10 acres with 7 of which are cleared and fenced. If you are looking for peace and tranquility, then this home is PERFECT! Built in 2017 with lots of custom features! Open floorplan with beautiful cathedral ceilings, woodburning fireplace and pretty wood beams and cabinets. Shiny stained concrete floors for easy maintenance. Stainless steel appliances and granite countertops. Two large master bedrooms each with their own bath. Covered front and back porches with the best views around! 13x13 partial sidewalk around the home with an 1100 ft asphalt drive. Two car attached garage. 19x30 Workshop, 31x 20 building with 12ft tall ceilings, and a 31x20 Barn. Do you enjoy fresh fruit & gardening, or would you prefer the huge pond that already has ducks, fish and floating chicken house. You can go fishing, hunting or take the dog for a swim! No detail has been overlooked with designing and building this home! Schedule your showing today!!!
Location
State LA
County Desoto
Direction Google: This address will bring you right to the home. 300 Shanee, Gloster. Also, it is located next to St. Francis Farm.
Rooms
Dining Room 0
Interior
Interior Features Cable TV Available, Cathedral Ceiling(s), Eat-in Kitchen, Flat Screen Wiring, Granite Counters, Kitchen Island, Open Floorplan, Pantry, Vaulted Ceiling(s), Walk-In Closet(s)
Heating Heat Pump
Cooling Central Air
Flooring Concrete
Fireplaces Number 1
Fireplaces Type Den, Gas, Ventless
Appliance Dishwasher, Microwave, Refrigerator, Tankless Water Heater, Vented Exhaust Fan
Heat Source Heat Pump
Laundry Electric Dryer Hookup, In Hall, Utility Room
Exterior
Exterior Feature Garden(s), RV Hookup, Other
Garage Spaces 2.0
Carport Spaces 1
Fence Chain Link
Utilities Available Well
Roof Type Concrete,Shingle
Parking Type Garage Single Door, Additional Parking, Asphalt, Detached Carport
Garage Yes
Building
Lot Description Acreage, Agricultural, Cleared, Landscaped, Many Trees, Oak, Pine, Tank/ Pond
Story One
Foundation Slab
Level or Stories One
Structure Type Board & Batten Siding,Brick
Schools
Middle Schools Desoto Isd Schools
High Schools Desoto Isd Schools
School District Desoto Parish Isd
Others
Ownership OWNER
Financing FHA
Special Listing Condition Aerial Photo
Read Less Info
Want to know what your home might be worth? Contact us for a FREE valuation!

Our team is ready to help you sell your home for the highest possible price ASAP

©2024 North Texas Real Estate Information Systems.
Bought with Katelyn Roan • Osborn Hays Real Estate, LLC
GET MORE INFORMATION

Realtor | License ID: 0578764






