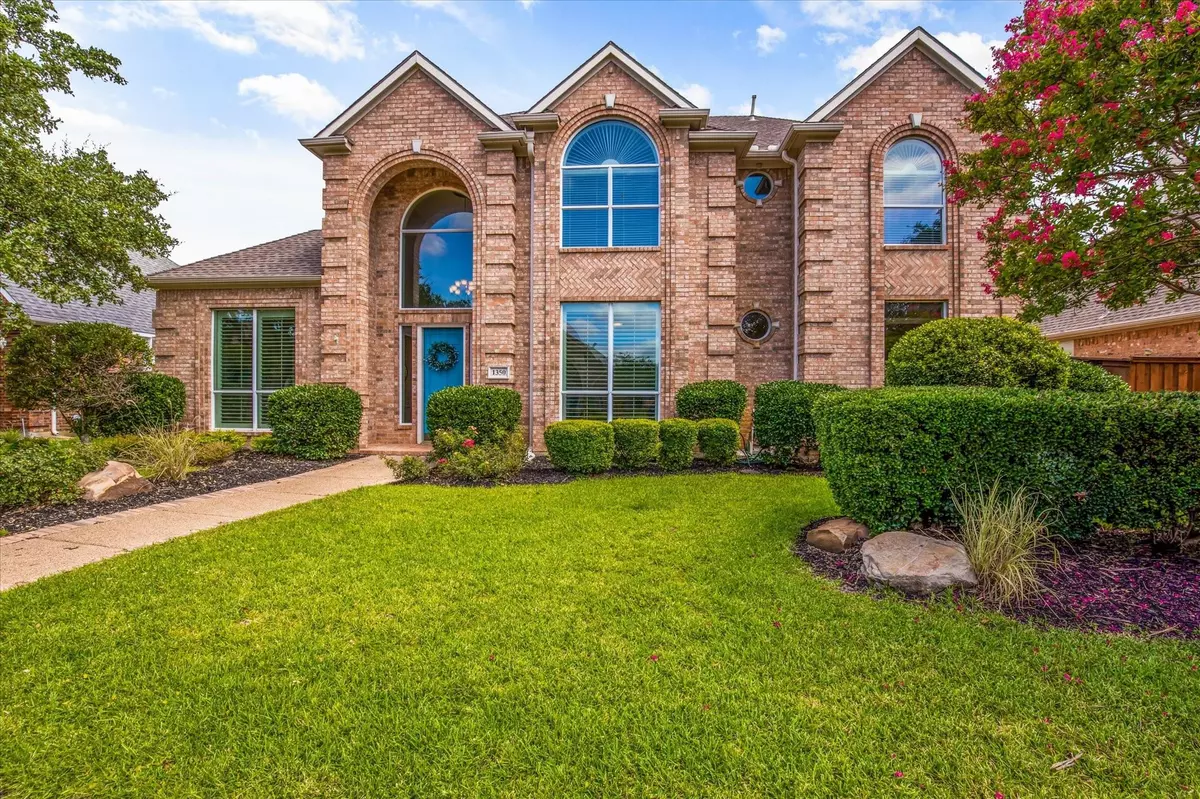$724,990
For more information regarding the value of a property, please contact us for a free consultation.
4 Beds
4 Baths
3,540 SqFt
SOLD DATE : 08/18/2023
Key Details
Property Type Single Family Home
Sub Type Single Family Residence
Listing Status Sold
Purchase Type For Sale
Square Footage 3,540 sqft
Price per Sqft $204
Subdivision Riverchase Estates
MLS Listing ID 20371062
Sold Date 08/18/23
Bedrooms 4
Full Baths 3
Half Baths 1
HOA Fees $13/ann
HOA Y/N Mandatory
Year Built 1993
Annual Tax Amount $13,633
Lot Size 10,236 Sqft
Acres 0.235
Property Description
Coppell ISD Eligible for all new coming families & located in an eye catching golf course community! The perfect floorplan for multigenerational living awaits! Soaring 20' ceilings, stunning hardwood floors throughout the main level paired with fresh paint, custom millwork & finishes invites you to make luxury your reality. Upon entry your eyes will wander from the oversized office to the formal dining room which carries you through the butlers pantry equipped with a desk area into the kitchen. The kitchen features pristine granite type counters & plenty of space for entertaining with its eat in nook. The main living offers tons of natural light, built ins and gas fireplace. You will be delighted by the downstairs primary suite along with a secondary separate and secluded bedroom with a full detached bath. Upstairs is a gameroom & two bedrooms with a jack & jill bath. The outdoor oasis is icing on the the cake! Updates: Roof replaced 2018, Low e windows 2020, HVAC replaced July 2022.
Location
State TX
County Dallas
Direction From Sandy Lake: South on Riverchase, Right on Barrington. House is on the right. From MacArthur: go east on Riverchase. Turn left on Barrington. Property is on the right. Use GPS
Rooms
Dining Room 2
Interior
Interior Features Built-in Features, Cable TV Available, Eat-in Kitchen, Granite Counters, High Speed Internet Available, Kitchen Island, Natural Woodwork, Open Floorplan, Pantry, Vaulted Ceiling(s), Walk-In Closet(s), In-Law Suite Floorplan
Heating Natural Gas
Cooling Electric
Flooring Carpet, Wood
Fireplaces Number 1
Fireplaces Type Gas, Gas Starter
Appliance Dishwasher
Heat Source Natural Gas
Exterior
Garage Spaces 2.0
Fence Back Yard, Wood
Pool Gunite, In Ground
Utilities Available City Sewer, City Water
Parking Type Garage Single Door, Concrete, Covered, Driveway, Garage, Garage Door Opener
Garage Yes
Private Pool 1
Building
Story Two
Foundation Slab
Level or Stories Two
Schools
Elementary Schools Riverchase
Middle Schools Bush
High Schools Ranchview
School District Carrollton-Farmers Branch Isd
Others
Acceptable Financing Cash, Conventional, FHA, VA Loan
Listing Terms Cash, Conventional, FHA, VA Loan
Financing Conventional
Read Less Info
Want to know what your home might be worth? Contact us for a FREE valuation!

Our team is ready to help you sell your home for the highest possible price ASAP

©2024 North Texas Real Estate Information Systems.
Bought with Maria Diaz Sierra • Keller Williams Realty
GET MORE INFORMATION

Realtor | License ID: 0578764






