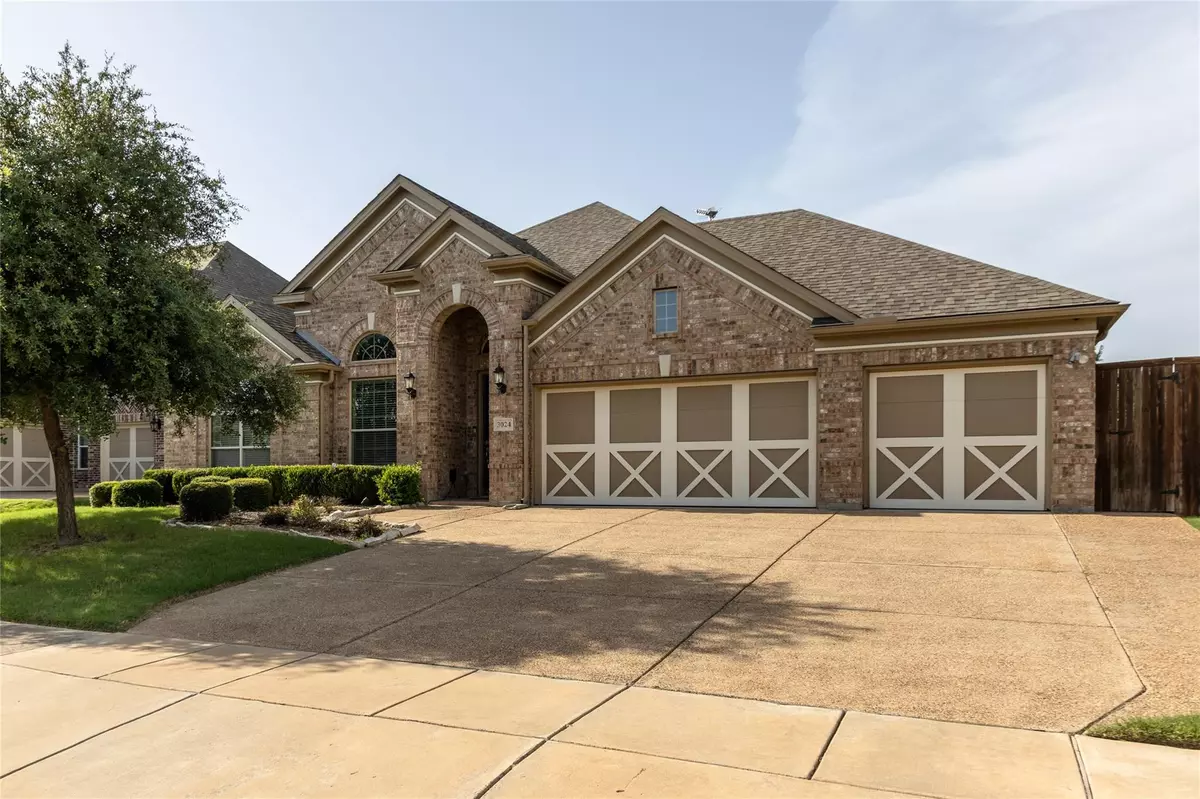$500,000
For more information regarding the value of a property, please contact us for a free consultation.
3 Beds
2 Baths
2,328 SqFt
SOLD DATE : 09/08/2023
Key Details
Property Type Single Family Home
Sub Type Single Family Residence
Listing Status Sold
Purchase Type For Sale
Square Footage 2,328 sqft
Price per Sqft $214
Subdivision Creekside Estates Ph 4
MLS Listing ID 20382563
Sold Date 09/08/23
Style Traditional
Bedrooms 3
Full Baths 2
HOA Fees $40/ann
HOA Y/N Mandatory
Year Built 2014
Annual Tax Amount $7,721
Lot Size 8,624 Sqft
Acres 0.198
Property Description
Welcome to Creekside Estates neighborhood in Wylie, Texas! This charming home offers a spacious living space with 3 bedrooms and 2 bathrooms, providing ample room for comfortable living. The inviting foyer leads to a large living room, perfect for relaxation and entertaining guests.
Prepare meals in the well-appointed kitchen, complete with ample countertop and cabinet space. Enjoy dining in the cozy breakfast room, ideal for savoring your morning coffee or meals. For more formal occasions, the separate dining area provides an elegant setting.
Space to work from home or indulge in your favorite hobby? The dedicated study room offers versatility to suit your needs. The primary bedroom is a tranquil retreat with its own ensuite bathroom featuring essential amenities for your convenience.
With a generous 3.5-car garage, you'll have plenty of room for vehicles, storage, and all your hobbies.
Don't miss this chance to make this charming home at Creekside Estates yours!
Location
State TX
County Collin
Community Club House, Community Pool, Fishing, Greenbelt, Jogging Path/Bike Path, Lake, Park, Playground, Pool
Direction Turn right onto Creekside Estates Dr. Continue toward Lewis Rd. Take the 2nd exit from the roundabout onto Lewis Rd. Turn right onto Leslie Dr. Turn left onto Genevieve Dr. Turn right onto Francesca Dr.
Rooms
Dining Room 1
Interior
Interior Features Cable TV Available, High Speed Internet Available, Vaulted Ceiling(s), Walk-In Closet(s)
Heating Central, Natural Gas
Cooling Ceiling Fan(s), Central Air, Electric
Flooring Hardwood
Fireplaces Number 1
Fireplaces Type Gas, Gas Logs
Appliance Dishwasher, Disposal, Gas Cooktop, Microwave
Heat Source Central, Natural Gas
Laundry Utility Room, Full Size W/D Area, Washer Hookup
Exterior
Exterior Feature Covered Patio/Porch, Rain Gutters, Private Yard
Garage Spaces 3.0
Fence Back Yard, Wood
Community Features Club House, Community Pool, Fishing, Greenbelt, Jogging Path/Bike Path, Lake, Park, Playground, Pool
Utilities Available City Sewer, City Water, Co-op Electric
Roof Type Composition
Parking Type Garage Double Door, Garage Single Door, Driveway, Garage, Garage Door Opener, Garage Faces Front, Inside Entrance, On Street
Garage Yes
Building
Story One
Foundation Slab
Level or Stories One
Structure Type Brick
Schools
Elementary Schools Hunt
Middle Schools Murphy
High Schools Mcmillen
School District Plano Isd
Others
Ownership Douglas and Beverly Becker
Acceptable Financing Cash, Conventional, FHA, VA Loan
Listing Terms Cash, Conventional, FHA, VA Loan
Financing Conventional
Read Less Info
Want to know what your home might be worth? Contact us for a FREE valuation!

Our team is ready to help you sell your home for the highest possible price ASAP

©2024 North Texas Real Estate Information Systems.
Bought with Natalie Broom • Keller Williams Central
GET MORE INFORMATION

Realtor | License ID: 0578764






