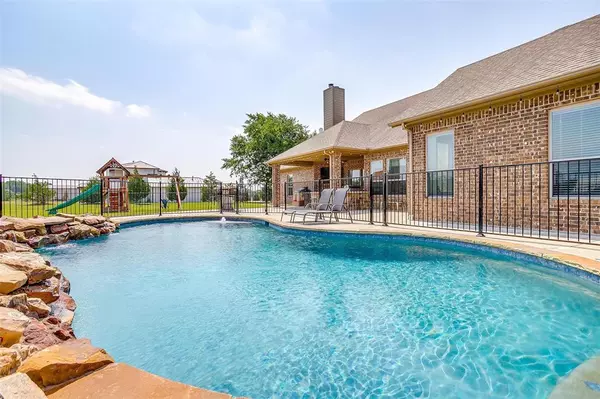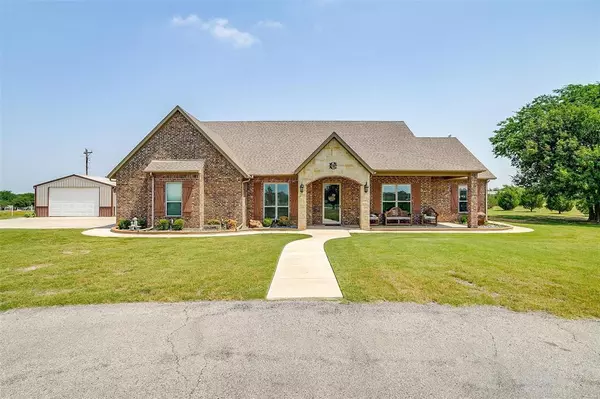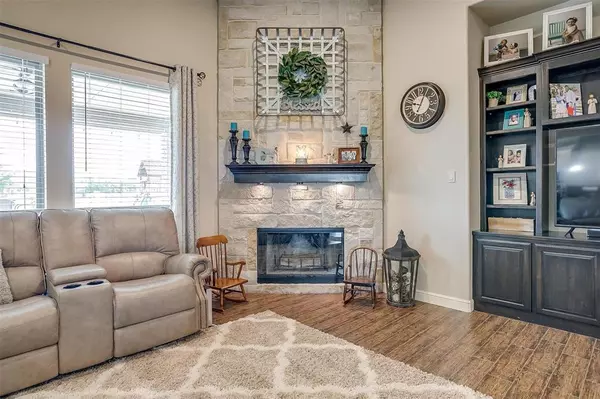$699,000
For more information regarding the value of a property, please contact us for a free consultation.
3 Beds
3 Baths
2,947 SqFt
SOLD DATE : 10/04/2023
Key Details
Property Type Single Family Home
Sub Type Single Family Residence
Listing Status Sold
Purchase Type For Sale
Square Footage 2,947 sqft
Price per Sqft $237
Subdivision Platinum One Add
MLS Listing ID 20385990
Sold Date 10/04/23
Style Traditional
Bedrooms 3
Full Baths 2
Half Baths 1
HOA Y/N None
Year Built 2014
Annual Tax Amount $8,688
Lot Size 2.941 Acres
Acres 2.941
Property Description
Welcome home to this 3 bedroom 2.5 bath with a pool, shop, detached guest quarters. Updated open concept split floor plan w granite kitchen, lg island, coffee bar, ss appliances & breakfast nook. Updates include wood look tile, crown moulding, General 24kw generator & 500 gal propane tank. Enjoy the gunite play pool w security fence, water feature, outdoor entertaining space w grill, fridge, tv, surround sound & sound bar with custom tree trunk table. Generously sized master suite & dreamy en suite bath w separate vanities, soaking tub, lg tiled shower w dual heads & rain shower. The closet has dressers, cubbies, 3 rows of hanging space & enters the laundry room. There is a home office w custom cabinets, 2 desk areas & plenty of work space. Home has Vivint security w 4 outdoor cameras, doorbell camera, motion sensors, CO2 sensor, smoke & door alarms. There a peach, apple trees, a 12x20 loafing shed w feed room & separate fenced pen. A 23x22 shop w electricity stores all your things.
Location
State TX
County Wise
Direction From Boyd, head South on FM 730. Turn east onto CR 4668 and property will be on your left. Look for realtor signs.
Rooms
Dining Room 2
Interior
Interior Features Built-in Features, Cable TV Available, Decorative Lighting, Eat-in Kitchen, Flat Screen Wiring, Granite Counters, High Speed Internet Available, Kitchen Island, Open Floorplan, Pantry, Sound System Wiring, Walk-In Closet(s)
Heating Central, Electric, ENERGY STAR Qualified Equipment
Cooling Ceiling Fan(s), Central Air, Electric, ENERGY STAR Qualified Equipment
Flooring Carpet, Ceramic Tile
Fireplaces Number 2
Fireplaces Type Brick, Living Room, Masonry, Outside, Stone, Wood Burning
Appliance Dishwasher, Disposal, Electric Cooktop, Electric Oven, Electric Water Heater, Microwave, Double Oven
Heat Source Central, Electric, ENERGY STAR Qualified Equipment
Laundry Electric Dryer Hookup, Utility Room, Full Size W/D Area, Washer Hookup
Exterior
Exterior Feature Built-in Barbecue, Covered Patio/Porch, Gas Grill, Rain Gutters, Lighting, Outdoor Grill, Outdoor Living Center, RV Hookup, RV/Boat Parking, Stable/Barn
Garage Spaces 3.0
Fence Metal, Wire
Pool Fenced, Gunite, In Ground, Outdoor Pool, Pool Sweep, Private, Sport, Water Feature
Utilities Available All Weather Road, Co-op Electric, Electricity Connected, Outside City Limits, Overhead Utilities, Septic, Well, No City Services
Roof Type Composition
Parking Type Garage Single Door, Circular Driveway, Direct Access, Garage, Garage Door Opener, Garage Faces Side, Kitchen Level, Oversized
Total Parking Spaces 2
Garage Yes
Private Pool 1
Building
Lot Description Acreage, Cleared, Few Trees, Landscaped, Sprinkler System
Story One
Foundation Slab
Level or Stories One
Structure Type Brick,Rock/Stone
Schools
Elementary Schools Boyd
Middle Schools Boyd
High Schools Boyd
School District Boyd Isd
Others
Ownership See Tax
Acceptable Financing 1031 Exchange, Cash, Conventional, FHA, VA Loan
Listing Terms 1031 Exchange, Cash, Conventional, FHA, VA Loan
Financing Conventional
Special Listing Condition Survey Available
Read Less Info
Want to know what your home might be worth? Contact us for a FREE valuation!

Our team is ready to help you sell your home for the highest possible price ASAP

©2024 North Texas Real Estate Information Systems.
Bought with China Arneson • The Property Shop
GET MORE INFORMATION

Realtor | License ID: 0578764






