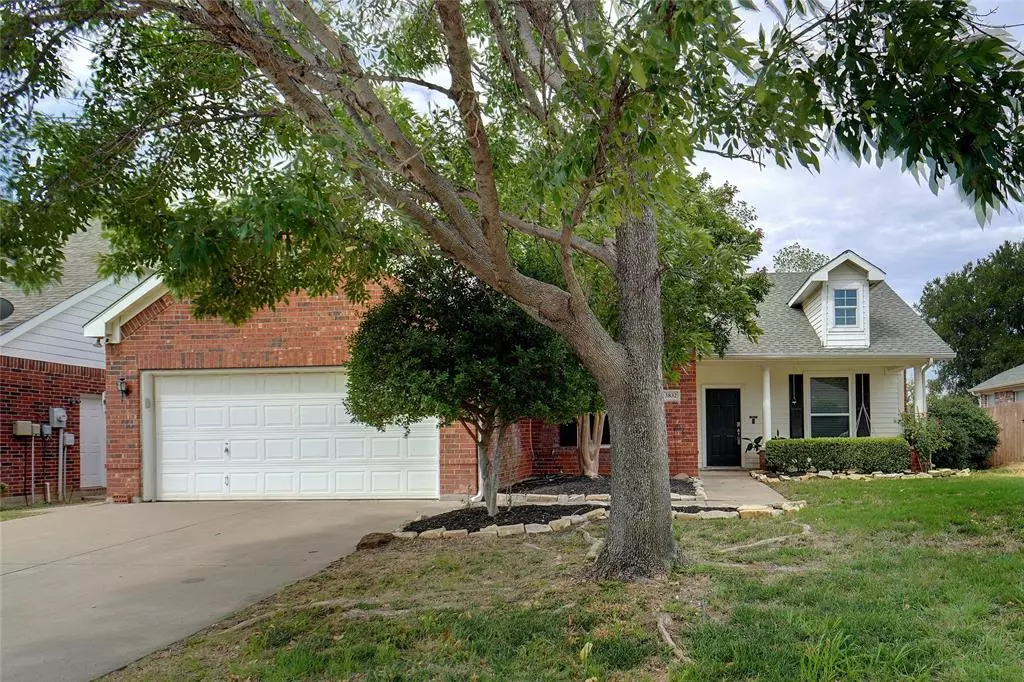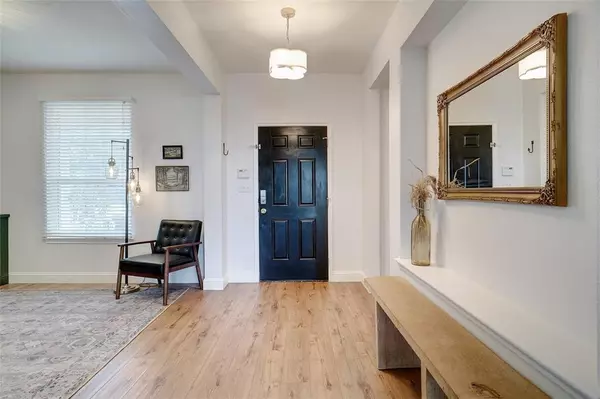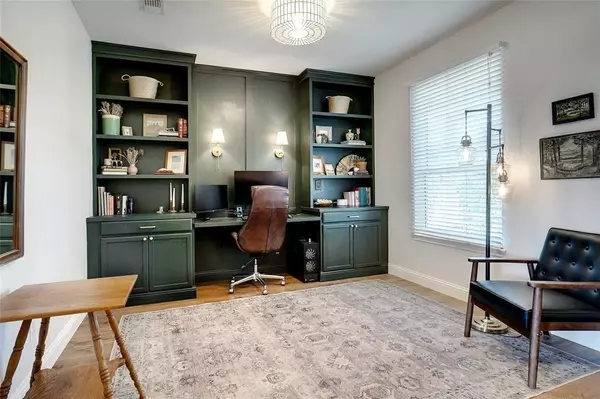$360,000
For more information regarding the value of a property, please contact us for a free consultation.
3 Beds
2 Baths
1,965 SqFt
SOLD DATE : 11/01/2023
Key Details
Property Type Single Family Home
Sub Type Single Family Residence
Listing Status Sold
Purchase Type For Sale
Square Footage 1,965 sqft
Price per Sqft $183
Subdivision Summit Oaks Add
MLS Listing ID 20399735
Sold Date 11/01/23
Style Traditional
Bedrooms 3
Full Baths 2
HOA Fees $29/ann
HOA Y/N Mandatory
Year Built 2002
Annual Tax Amount $6,163
Lot Size 8,537 Sqft
Acres 0.196
Property Description
HOA Installing New 8 Foot back Fence! Back on Market due to Buyer getting cold feet. Home appraised above list price! Beautiful open floor plan 3 bedroom 2 bath home in the quaint Summit Oaks community, close to shopping, entertainment and dining! Custom paint colors throughout home! New HVAC to keep the home nice and cool, New Windows allow for amazing natural light, New Sprinklers! Custom Built ins in dining room that can be used as an office as well as a dining room! New luxury vinyl plank flooring throughout the home will hold up to spills and pets. This home has a split floor plan perfect for families, roommates or when having overnight guests. Spacious kitchen with tons of storage is open to the living room making it perfect for entertaining! Do not miss your opportunity to see this fabulous home!!
Location
State TX
County Denton
Community Club House, Community Pool, Playground
Direction See GPS
Rooms
Dining Room 2
Interior
Interior Features Built-in Features, Cable TV Available, Decorative Lighting, Eat-in Kitchen, Flat Screen Wiring, Granite Counters, High Speed Internet Available, Kitchen Island, Open Floorplan, Pantry, Vaulted Ceiling(s), Walk-In Closet(s)
Heating Central, Electric
Cooling Ceiling Fan(s), Central Air, Electric
Flooring Ceramic Tile, Wood
Fireplaces Number 1
Fireplaces Type Gas Starter, Living Room, Stone
Appliance Dishwasher, Disposal, Gas Range, Microwave
Heat Source Central, Electric
Laundry Electric Dryer Hookup, Full Size W/D Area, Washer Hookup
Exterior
Exterior Feature Rain Gutters, Private Yard
Garage Spaces 2.0
Fence Brick, Wood
Community Features Club House, Community Pool, Playground
Utilities Available City Sewer, City Water, Concrete, Curbs, Sidewalk
Roof Type Composition
Parking Type Garage Single Door, Driveway, Garage Door Opener, Garage Faces Front
Total Parking Spaces 2
Garage Yes
Building
Lot Description Few Trees, Landscaped, Lrg. Backyard Grass, Sprinkler System
Story One
Foundation Slab
Level or Stories One
Structure Type Brick,Wood
Schools
Elementary Schools Nelson
Middle Schools Mcmath
High Schools Denton
School District Denton Isd
Others
Acceptable Financing Cash, Conventional, FHA, VA Loan
Listing Terms Cash, Conventional, FHA, VA Loan
Financing FHA
Read Less Info
Want to know what your home might be worth? Contact us for a FREE valuation!

Our team is ready to help you sell your home for the highest possible price ASAP

©2024 North Texas Real Estate Information Systems.
Bought with Maggie Dieter • Compass RE Texas, LLC
GET MORE INFORMATION

Realtor | License ID: 0578764






