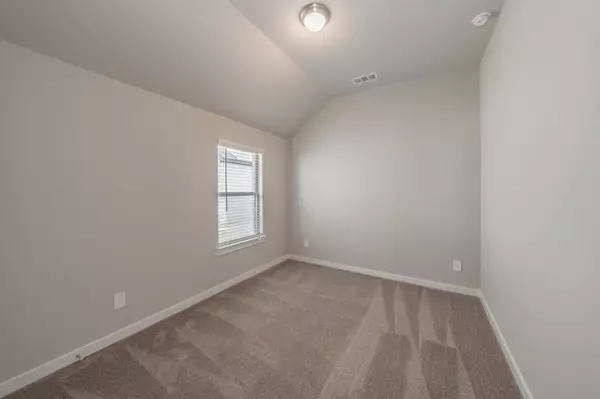$339,900
For more information regarding the value of a property, please contact us for a free consultation.
4 Beds
2 Baths
1,885 SqFt
SOLD DATE : 10/30/2023
Key Details
Property Type Single Family Home
Sub Type Single Family Residence
Listing Status Sold
Purchase Type For Sale
Square Footage 1,885 sqft
Price per Sqft $180
Subdivision Oakmont Pk Sub Ph 2
MLS Listing ID 20367668
Sold Date 10/30/23
Bedrooms 4
Full Baths 2
HOA Fees $8/ann
HOA Y/N Mandatory
Year Built 2023
Annual Tax Amount $857
Lot Size 6,011 Sqft
Acres 0.138
Property Description
Stunning new build in Red Oak ready for its new owners! This home offers 4 bed, 2 full baths, an open living room and kitchen area, and a small desk space. Immediately walking in, to the left are two bedrooms. To the right, down the hallway, is the garage, a third bedroom, and full bath. The living room and kitchen are perfect for entertaining and offers a huge island, beautiful white subway tile backsplash, and sleek cabinets. The desk space is perfect for those working from home. The Primary bedroom is spacious and the primary bath has a dual vanity and a large walk-in shower The backyard has a covered patio and is a perfect sized lot that doesn't require too much work.
Location
State TX
County Ellis
Community Greenbelt, Jogging Path/Bike Path, Playground, Sidewalks
Direction From I20 E toward Dallas, take exit 467B to merge onto I35E S toward Waco. Take exit 412 toward Bear Creek Rd, turn right onto TX342 S, continue to follow TX342 S, turn left onto Cherry Hill Rd. Turn right onto Erin Hills Dr, destination will be on the left
Rooms
Dining Room 0
Interior
Interior Features Built-in Features, Cable TV Available, Eat-in Kitchen, Granite Counters, High Speed Internet Available, Kitchen Island, Open Floorplan, Pantry, Walk-In Closet(s)
Heating Central, Natural Gas
Cooling Ceiling Fan(s), Central Air, Electric
Flooring Carpet, Ceramic Tile, Luxury Vinyl Plank
Appliance Dishwasher, Disposal, Gas Range, Microwave, Refrigerator
Heat Source Central, Natural Gas
Laundry Electric Dryer Hookup, Utility Room, Full Size W/D Area, Washer Hookup
Exterior
Exterior Feature Covered Patio/Porch, Rain Gutters
Garage Spaces 2.0
Fence Wood
Community Features Greenbelt, Jogging Path/Bike Path, Playground, Sidewalks
Utilities Available City Sewer, City Water, Underground Utilities
Roof Type Composition
Parking Type Garage Single Door, Garage, Garage Door Opener, Garage Faces Front
Total Parking Spaces 2
Garage Yes
Building
Lot Description Interior Lot, Landscaped, Sprinkler System, Subdivision
Story One
Foundation Slab
Level or Stories One
Structure Type Brick,Rock/Stone
Schools
Elementary Schools Eastridge
Middle Schools Red Oak
High Schools Red Oak
School District Red Oak Isd
Others
Ownership Hudson SFR Prop Holdings III LLC
Acceptable Financing Cash, Conventional, FHA, VA Loan
Listing Terms Cash, Conventional, FHA, VA Loan
Financing Conventional
Read Less Info
Want to know what your home might be worth? Contact us for a FREE valuation!

Our team is ready to help you sell your home for the highest possible price ASAP

©2024 North Texas Real Estate Information Systems.
Bought with Sophia Fluty • Fathom Realty LLC
GET MORE INFORMATION

Realtor | License ID: 0578764






