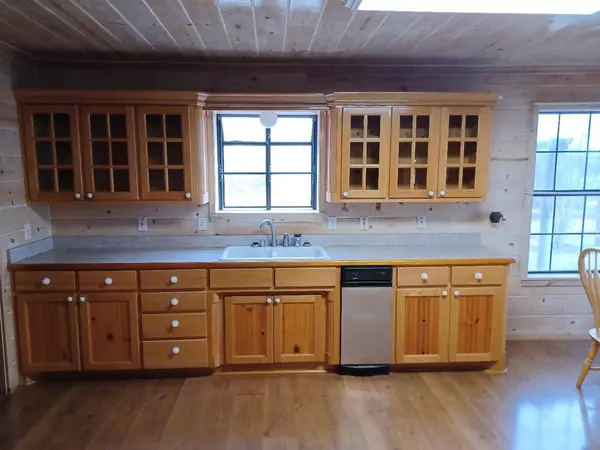$325,000
For more information regarding the value of a property, please contact us for a free consultation.
3 Beds
3 Baths
2,395 SqFt
SOLD DATE : 11/03/2023
Key Details
Property Type Single Family Home
Sub Type Single Family Residence
Listing Status Sold
Purchase Type For Sale
Square Footage 2,395 sqft
Price per Sqft $135
Subdivision Valley View Estates
MLS Listing ID 20272301
Sold Date 11/03/23
Style Other
Bedrooms 3
Full Baths 3
HOA Y/N None
Year Built 2000
Annual Tax Amount $3,711
Lot Size 0.780 Acres
Acres 0.78
Property Description
Investment opportunity with commercial potential!! Unique, spacious custom built log veneer home in a prime location on the corner of Hwy 51. Perfect for a small home business this property is .78 acre with a metal shop and 1 car garage. Sq. ft. on tax records is only for downstairs and does not include the upstairs. Buyer to verify sq. ft. Rustic log interior, wood plank breakfast bar for up to 6 barstools. Spacious kitchen has pantry with pull out shelves, glass front cabinets and downdraft range. Master closet has his and hers built in drawers. Laundry room has a sink and built in ironing board with access to screened side porch. Loft has built in desk area that is great for crafting or office. Well pump and aerobic system pump both 1 year old. This home has been well loved but could use some minor repairs and is priced accordingly. Garage door is broken and shop needs paint and finish out. Selling AS IS. Seller will not do any repairs.
Location
State TX
County Parker
Direction From the square in Weatherford, go north on Hwy 51 for approx. 6 miles. Turn right on Misty Ridge Ln. House is on the corner of Misty Ridge and Hwy 51.
Rooms
Dining Room 1
Interior
Interior Features Cable TV Available, Double Vanity, Eat-in Kitchen, Flat Screen Wiring, High Speed Internet Available, Natural Woodwork, Open Floorplan, Pantry, Wainscoting, Walk-In Closet(s)
Heating Central, Electric, Fireplace(s)
Cooling Ceiling Fan(s), Central Air
Flooring Carpet, Ceramic Tile, Laminate
Fireplaces Number 1
Fireplaces Type Wood Burning
Appliance Electric Range, Electric Water Heater, Trash Compactor
Heat Source Central, Electric, Fireplace(s)
Laundry Electric Dryer Hookup, Utility Room, Full Size W/D Area, Washer Hookup
Exterior
Exterior Feature Covered Patio/Porch
Garage Spaces 1.0
Utilities Available Aerobic Septic, Asphalt, Cable Available, Co-op Electric, Well
Roof Type Composition
Parking Type Garage, Garage Faces Side, Gravel, Workshop in Garage
Total Parking Spaces 1
Garage Yes
Building
Lot Description Corner Lot
Story Two
Foundation Slab
Level or Stories Two
Structure Type Frame,Log
Schools
Elementary Schools Crockett
Middle Schools Tison
High Schools Weatherford
School District Weatherford Isd
Others
Restrictions Deed
Ownership withheld
Financing Cash
Read Less Info
Want to know what your home might be worth? Contact us for a FREE valuation!

Our team is ready to help you sell your home for the highest possible price ASAP

©2024 North Texas Real Estate Information Systems.
Bought with Mike Withaeger • Origin Real Estate
GET MORE INFORMATION

Realtor | License ID: 0578764






