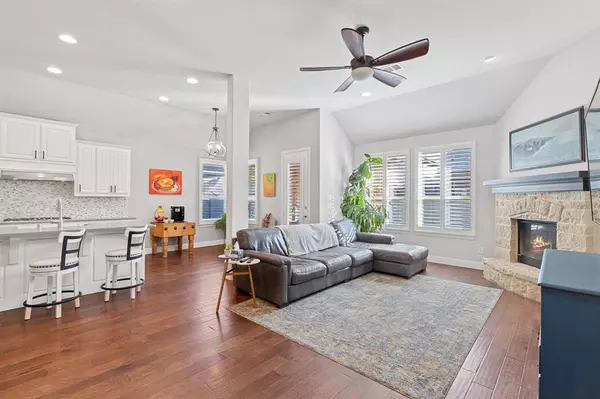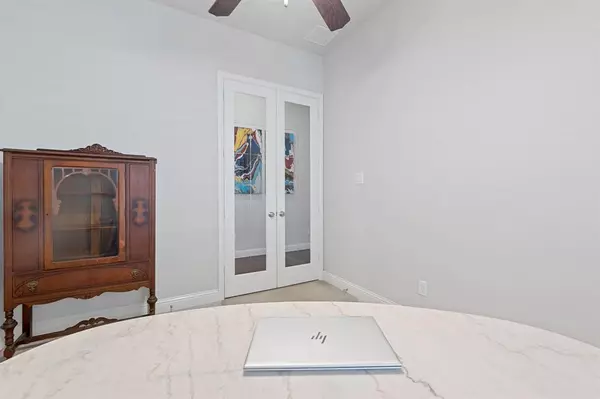$500,000
For more information regarding the value of a property, please contact us for a free consultation.
3 Beds
3 Baths
2,246 SqFt
SOLD DATE : 03/26/2024
Key Details
Property Type Single Family Home
Sub Type Single Family Residence
Listing Status Sold
Purchase Type For Sale
Square Footage 2,246 sqft
Price per Sqft $222
Subdivision Harvest Ph 3A
MLS Listing ID 20524842
Sold Date 03/26/24
Style Traditional
Bedrooms 3
Full Baths 2
Half Baths 1
HOA Fees $86
HOA Y/N Mandatory
Year Built 2017
Lot Size 5,880 Sqft
Acres 0.135
Property Description
Welcome to stylish living in the award-winning Harvest Community with tons of amenities, including 300+ events annually, event centers, trails, fitness facilities, resort-style pools, and more! Introducing an immaculate 2017 Highland Homes build, nestled within the sought-after Argyle ISD. Inside reveals bright, open-concept living spaces complemented by ample storage closets and a separate utility room. Enjoy the home’s modern eat-in kitchen featuring a gas cooktop and stainless steel appliances, with room for all to gather. Revel in the versatile bonus media room, as well as a dedicated office space with French doors in this vibrant single-story gem. The ease of flow within the home accentuates the comfort and convenience of everyday living. Split bedrooms ensure added privacy for residents and guests. Step outside to your outdoor oasis featuring a sizable yard and inviting covered patio. An entertainer's dream, this outdoor space is perfect for hosting those delicious BBQ weekends!
Location
State TX
County Denton
Community Club House, Community Pool, Fishing, Fitness Center, Jogging Path/Bike Path, Park, Playground, Pool, Sidewalks
Direction From I-35W, exit to FM 407 and head westbound on FM 407. Turn right on Harvest Way, then left on 9th St. Home on left side.
Rooms
Dining Room 2
Interior
Interior Features Cable TV Available, High Speed Internet Available, Kitchen Island, Pantry, Vaulted Ceiling(s)
Heating Central, Natural Gas
Cooling Ceiling Fan(s), Central Air, Electric
Flooring Carpet, Ceramic Tile, Tile
Fireplaces Number 1
Fireplaces Type Gas Logs, Living Room, Stone
Appliance Dishwasher, Disposal, Electric Oven, Gas Cooktop, Microwave, Plumbed For Gas in Kitchen, Tankless Water Heater, Vented Exhaust Fan
Heat Source Central, Natural Gas
Laundry Utility Room
Exterior
Exterior Feature Covered Patio/Porch
Garage Spaces 2.0
Fence Wood
Community Features Club House, Community Pool, Fishing, Fitness Center, Jogging Path/Bike Path, Park, Playground, Pool, Sidewalks
Utilities Available City Sewer, City Water, Individual Gas Meter, Individual Water Meter
Roof Type Composition
Parking Type Driveway, Garage Door Opener, Garage Faces Front
Total Parking Spaces 2
Garage Yes
Building
Lot Description Few Trees, Landscaped, Sprinkler System, Subdivision
Story One
Foundation Slab
Level or Stories One
Structure Type Brick,Rock/Stone
Schools
Elementary Schools Hilltop
Middle Schools Argyle
High Schools Argyle
School District Argyle Isd
Others
Financing Conventional
Read Less Info
Want to know what your home might be worth? Contact us for a FREE valuation!

Our team is ready to help you sell your home for the highest possible price ASAP

©2024 North Texas Real Estate Information Systems.
Bought with Megan Clark • Fathom Realty
GET MORE INFORMATION

Realtor | License ID: 0578764






