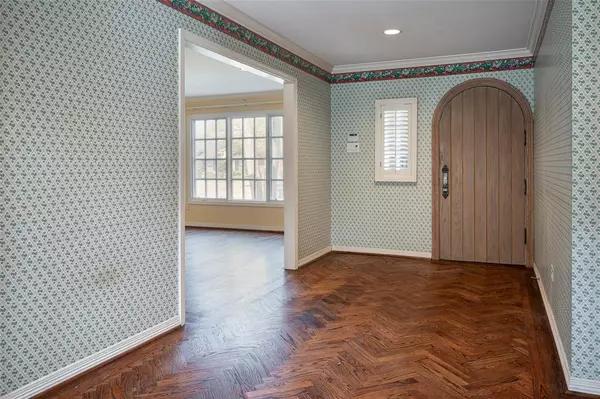$1,795,000
For more information regarding the value of a property, please contact us for a free consultation.
5 Beds
5 Baths
4,505 SqFt
SOLD DATE : 04/19/2024
Key Details
Property Type Single Family Home
Sub Type Single Family Residence
Listing Status Sold
Purchase Type For Sale
Square Footage 4,505 sqft
Price per Sqft $398
Subdivision Bicknell
MLS Listing ID 20558054
Sold Date 04/19/24
Style English
Bedrooms 5
Full Baths 3
Half Baths 2
HOA Fees $6/ann
HOA Y/N Voluntary
Year Built 1959
Lot Size 0.360 Acres
Acres 0.36
Lot Dimensions 120x132
Property Description
Stately English Tudor styled home on a large beautifully landscaped lot framed by majestic trees was designed and expanded by Fusch Architects and rebuilt in 1993. Offering distinctive style, quality and exquisite details this is a property not to be missed. Located in the heart of Melshire Estates it is convenient to the Cooper Center, shops of Preston Forest, schools and major medical medical. The first floor features The Great Hall (family room) which is accented by a beautiful stone fireplace, gorgeous built ins, impressive ceiling beam work and windows overlooking the back gardens. Formal living areas, kitchen, breakfast, a great room and a downstairs primary suite round out the first floor living areas. Upstairs features four bedrooms and two full baths plus a game room. The three car garage offers great storage and a nice paved area secured by an electric gate. A wonderful property ideal for those seeking distinctive style, quality and location.
Location
State TX
County Dallas
Direction Preston Road Northbound of Forest Lane. Take a left on Williamstown( west). Property is located in the second block between Jamestown and Nuestra on the southside.
Rooms
Dining Room 2
Interior
Interior Features Built-in Features, Cathedral Ceiling(s), Chandelier, Decorative Lighting, Double Vanity
Heating Central, Zoned
Cooling Ceiling Fan(s), Electric, Zoned
Fireplaces Number 1
Fireplaces Type Gas Logs, Masonry, Wood Burning
Appliance Built-in Gas Range, Dishwasher, Disposal, Electric Oven, Gas Cooktop, Double Oven
Heat Source Central, Zoned
Laundry Electric Dryer Hookup, Utility Room, Laundry Chute, Full Size W/D Area, Washer Hookup
Exterior
Garage Spaces 3.0
Fence Back Yard, Electric, Gate
Utilities Available Alley, City Sewer, City Water, Curbs, Electricity Available, Electricity Connected, Individual Gas Meter, Individual Water Meter, Natural Gas Available
Roof Type Composition
Parking Type Garage Single Door, Driveway, Garage Door Opener, Garage Faces Front, Gated
Total Parking Spaces 3
Garage Yes
Building
Lot Description Interior Lot, Landscaped, Lrg. Backyard Grass, Many Trees, Sprinkler System
Story Two
Foundation Pillar/Post/Pier
Level or Stories Two
Structure Type Brick
Schools
Elementary Schools Nathan Adams
Middle Schools Walker
High Schools White
School District Dallas Isd
Others
Ownership Carolyn Bicknell
Acceptable Financing Cash, Conventional
Listing Terms Cash, Conventional
Financing Conventional
Read Less Info
Want to know what your home might be worth? Contact us for a FREE valuation!

Our team is ready to help you sell your home for the highest possible price ASAP

©2024 North Texas Real Estate Information Systems.
Bought with Penny Cook • Briggs Freeman Sotheby's Int'l
GET MORE INFORMATION

Realtor | License ID: 0578764






