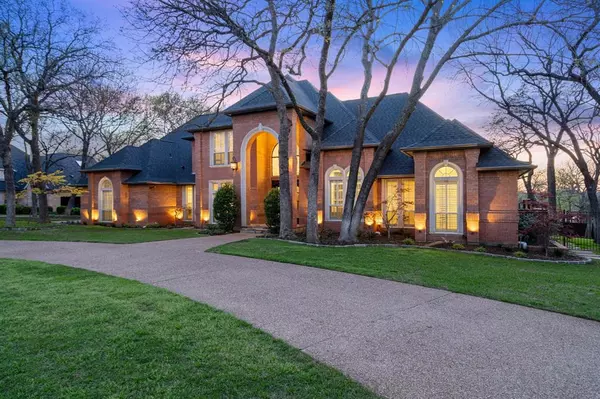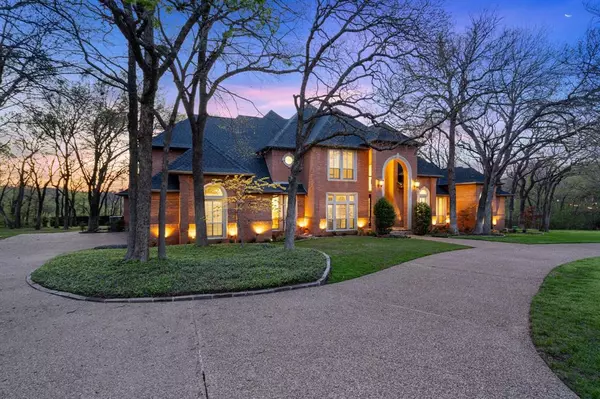$1,600,000
For more information regarding the value of a property, please contact us for a free consultation.
5 Beds
5 Baths
5,770 SqFt
SOLD DATE : 05/01/2024
Key Details
Property Type Single Family Home
Sub Type Single Family Residence
Listing Status Sold
Purchase Type For Sale
Square Footage 5,770 sqft
Price per Sqft $277
Subdivision The Peninsula At Twin Coves Ad
MLS Listing ID 20563527
Sold Date 05/01/24
Bedrooms 5
Full Baths 4
Half Baths 1
HOA Fees $36/ann
HOA Y/N Mandatory
Year Built 1993
Annual Tax Amount $20,717
Lot Size 1.164 Acres
Acres 1.164
Property Description
Nestled on a private street, this charmingly remodeled home boasts tranquil views of Lake Grapevine, creating a serene ambiance. Set on over 1 acre of land with mature landscaping, it offers a picturesque retreat. Step inside the grand entry, featuring floor-to-ceiling windows that flood the space with natural light. Discover a beautifully appointed kitchen, complete with top-of-the-line Wolf and Sub-Zero appliances, hardwood floors, and a convenient wine fridge—perfect for entertaining guests. This highly desirable layout includes a master suite and one additional bedroom located on the main level, offering convenience and flexibility. Embrace the peaceful surroundings and understated elegance of this delightful property, great for both relaxation and entertainment. Enjoy the luxury of a pool and spa, adding to the appeal of outdoor living. Plus, relish the perfect location for privacy, yet just minutes from shopping and dining amenities.
Location
State TX
County Denton
Community Lake
Direction GPS
Rooms
Dining Room 2
Interior
Interior Features Built-in Features, Built-in Wine Cooler, Chandelier, Decorative Lighting, Double Vanity, Dry Bar, Eat-in Kitchen, In-Law Suite Floorplan, Kitchen Island, Open Floorplan, Pantry, Vaulted Ceiling(s), Walk-In Closet(s), Wet Bar
Heating Natural Gas
Cooling Central Air
Flooring Carpet, Tile, Wood
Fireplaces Number 3
Fireplaces Type Family Room, Gas, Great Room, Master Bedroom
Appliance Built-in Refrigerator, Dishwasher, Disposal, Electric Oven, Gas Cooktop, Microwave, Refrigerator
Heat Source Natural Gas
Laundry Electric Dryer Hookup, Utility Room, Full Size W/D Area, Washer Hookup
Exterior
Exterior Feature Barbecue, Covered Patio/Porch, Rain Gutters, Outdoor Grill, Outdoor Kitchen
Garage Spaces 3.0
Fence Wrought Iron
Pool Gunite, In Ground, Outdoor Pool, Pool/Spa Combo
Community Features Lake
Utilities Available City Water, Septic
Roof Type Composition
Parking Type Garage Double Door, Garage Single Door, Circular Driveway, Driveway, Garage, Garage Door Opener, Garage Faces Side
Total Parking Spaces 3
Garage Yes
Private Pool 1
Building
Lot Description Interior Lot, Landscaped, Lrg. Backyard Grass, Many Trees, Park View, Subdivision, Tank/ Pond, Water/Lake View
Story Two
Foundation Slab
Level or Stories Two
Schools
Elementary Schools Liberty
Middle Schools Shadow Ridge
High Schools Flower Mound
School District Lewisville Isd
Others
Ownership See Tax
Financing Conventional
Read Less Info
Want to know what your home might be worth? Contact us for a FREE valuation!

Our team is ready to help you sell your home for the highest possible price ASAP

©2024 North Texas Real Estate Information Systems.
Bought with Sandy Mozur • Coldwell Banker Realty
GET MORE INFORMATION

Realtor | License ID: 0578764






